- HOME
- OFFICE PARTITIONING
- WAREHOUSE FIT OUTS
- LABS & PHARMACEUTICAL WORKS
- INTERNAL COSMETIC WORKS
- WORK SPACE GALLERY
- ABOUT US
For more information or a quotation please contact us:
We work throughout the South West covering:
Wiltshire
Devon
Gloucestershire
Oxfordshire
Berkshire
Hampshire
WORK SPACE GALLERY
Working in Swindon, Wiltshire and the surrounding areas, we have extensive office fit out and office refurbishment experience, designing and partitioning work spaces to create new offices, extra meeting rooms and work cubicals for additional staff using the latest partitioning techniques and materials.
We install suspended ceilings to hide services including air conditioning units, electrical / data cables and pipe work while retaining easy access for maintenance.
We build temporary and permanent raised storage rooms and offices using mezzanine flooring to make the best use of available height particularly in warehouses and outside on construction sites.
We also design and install clean rooms and laboratories to provide clients with their own in-house controlled environments.
Please see a selection of the projects we have completed below. If you would like to speak to us please call on 01793 683 586 / 07743 932 552 or email spaces@ampartitioning.co.uk.
Lab Partitioning Project - Swindon, Wiltshire
Our client requested restructuring an outdated part of their warehouse to create two laboratories compromising of solid partitioning with double glazed windows, double doors with bespoke height openings. This project included a suspended ceiling with LED lighting with decoration and resin flooring to finish the look.
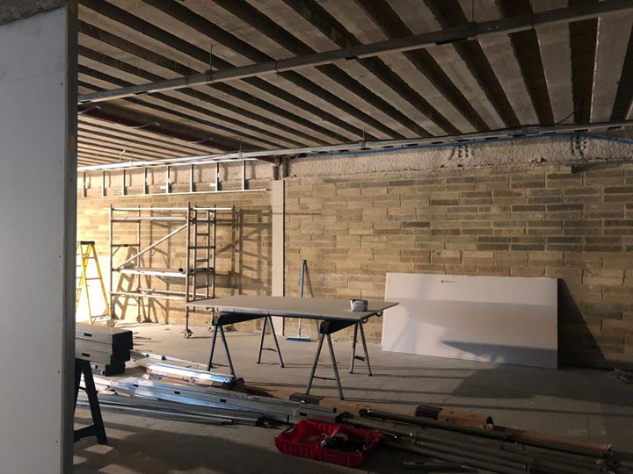
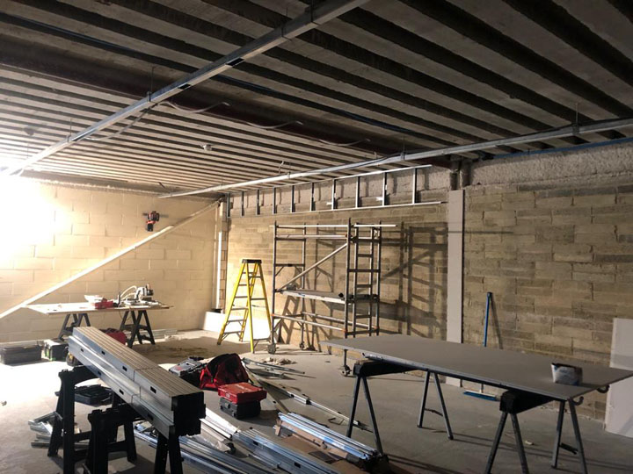
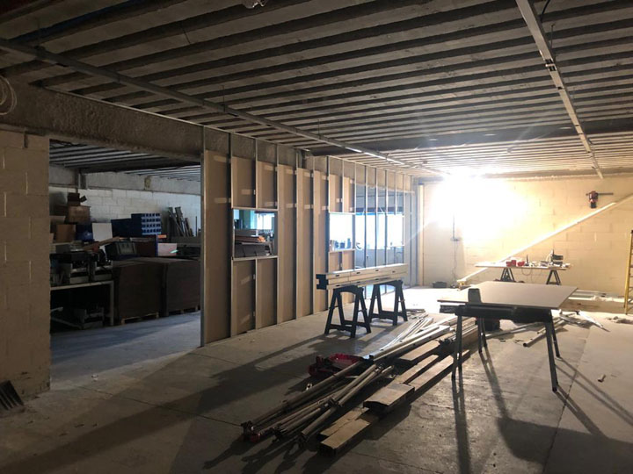
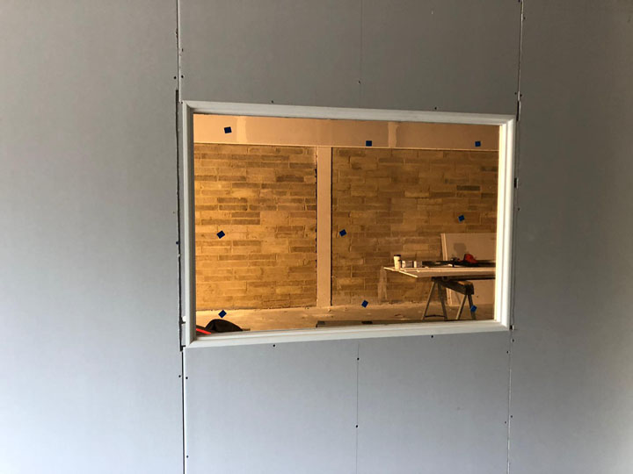
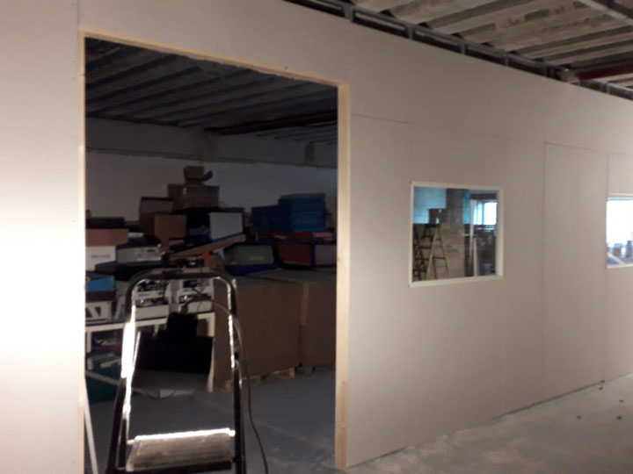
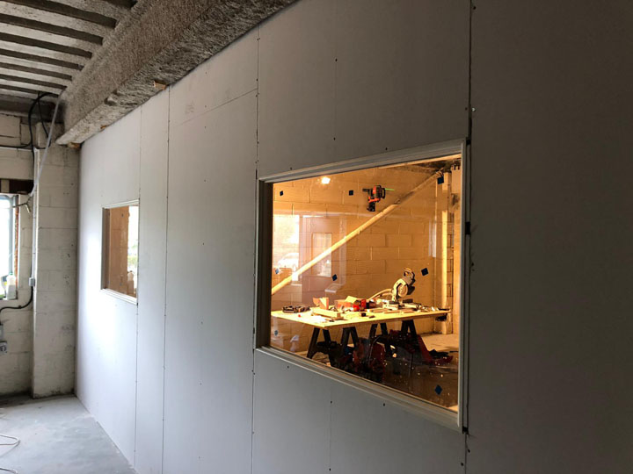
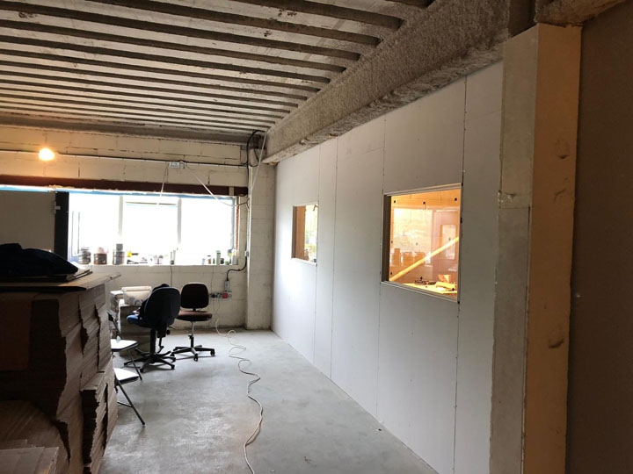
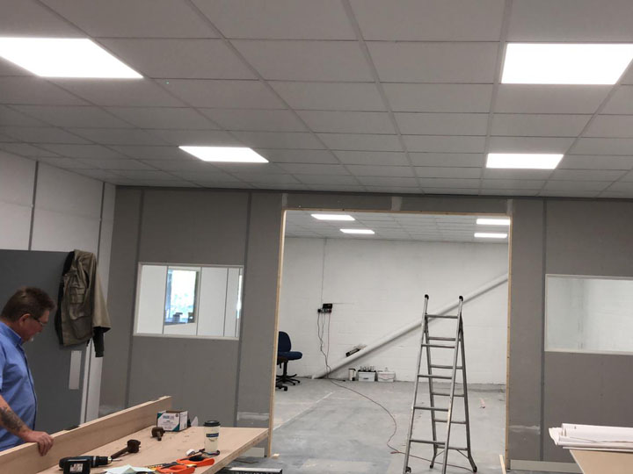
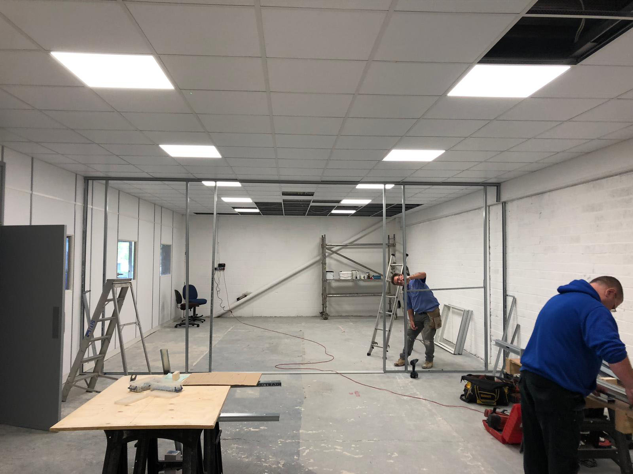
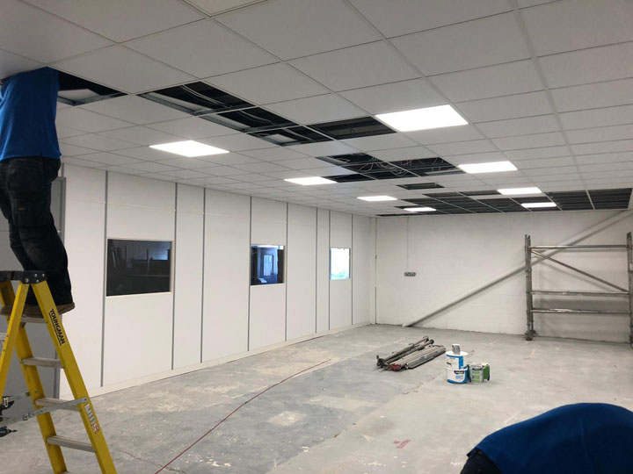
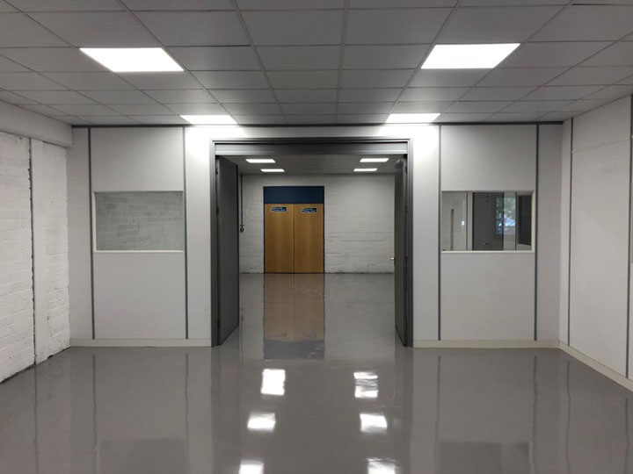
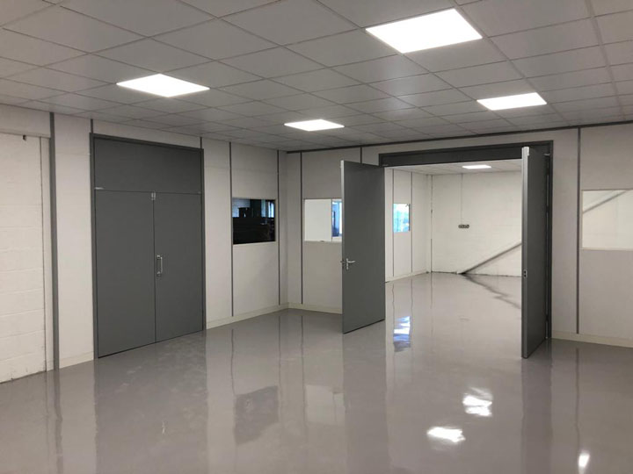
MF Bulk Ceiling Project - Petersfield, Hampshire
Our client requested a special drop down ceiling; creating a feature MF bulk ceiling including LED lighting and decoration.
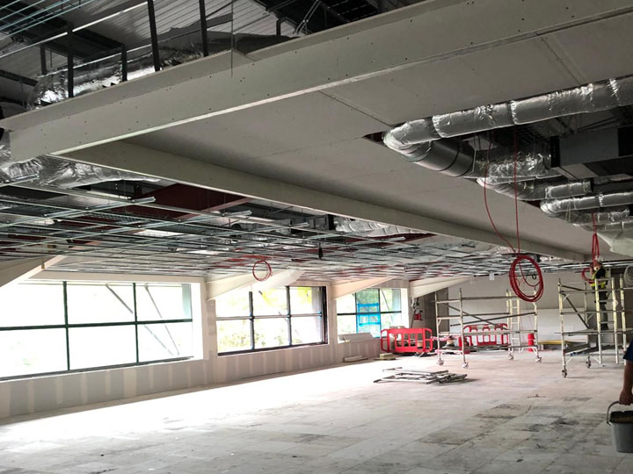
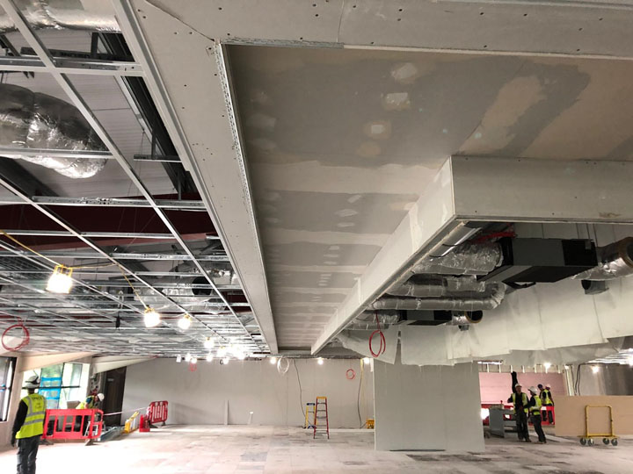
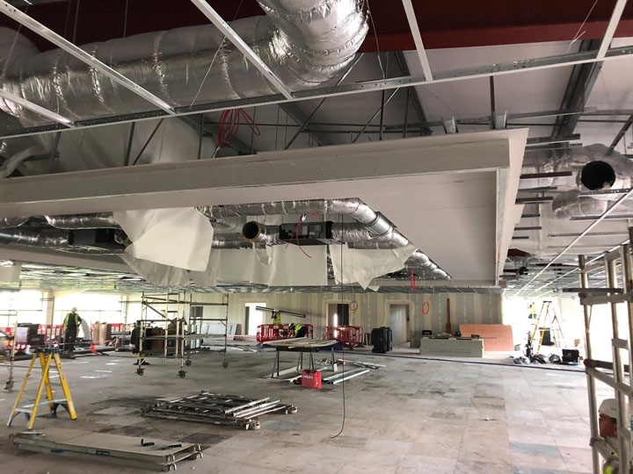
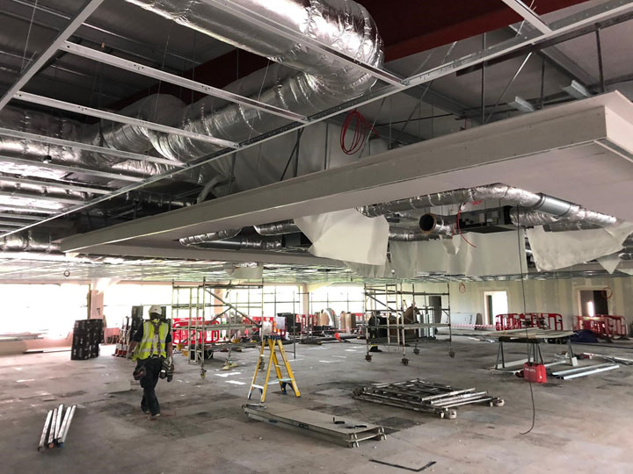
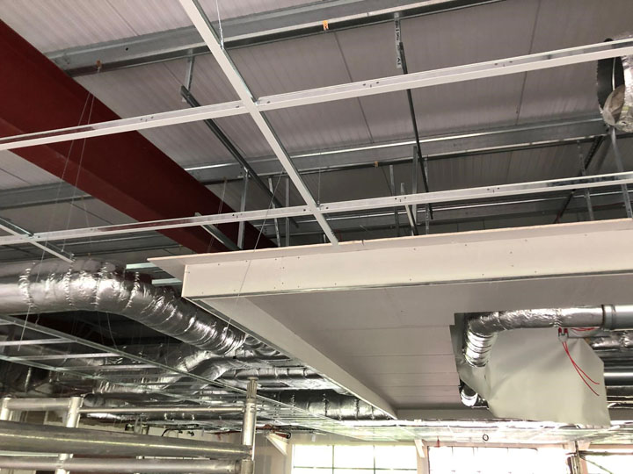
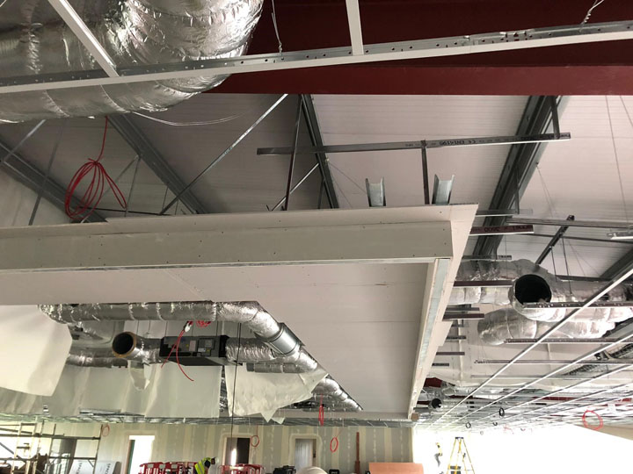
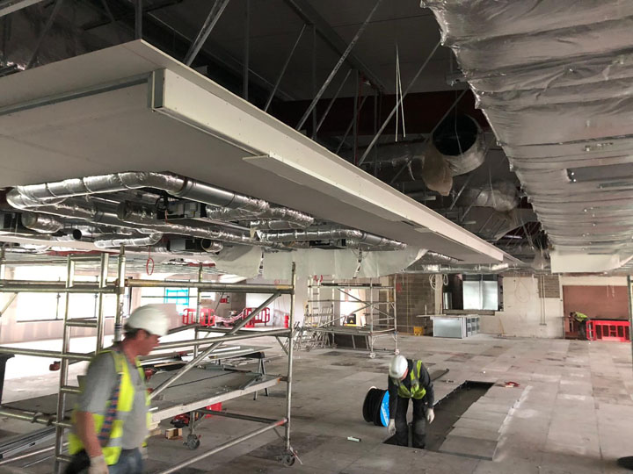
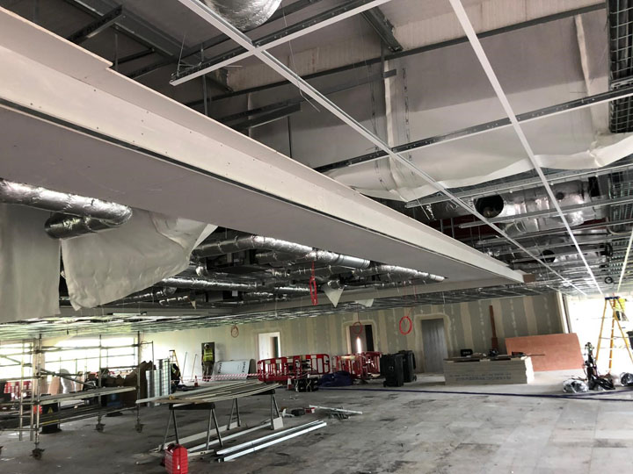
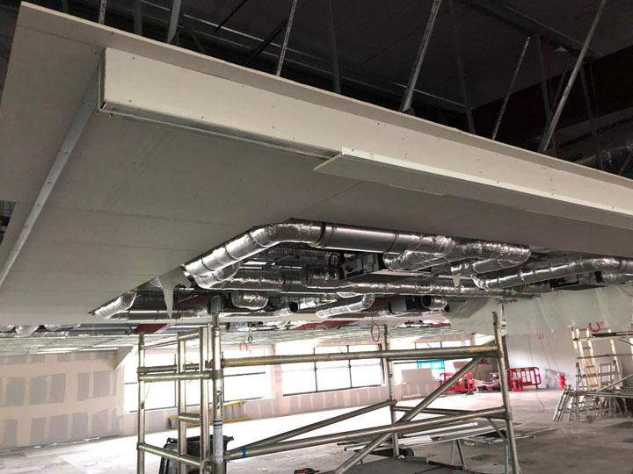
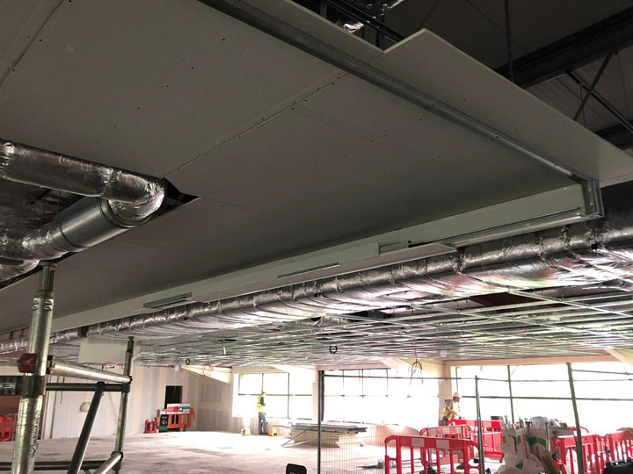
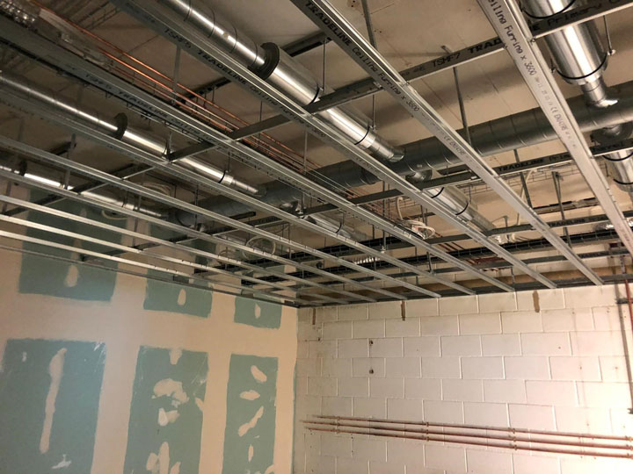
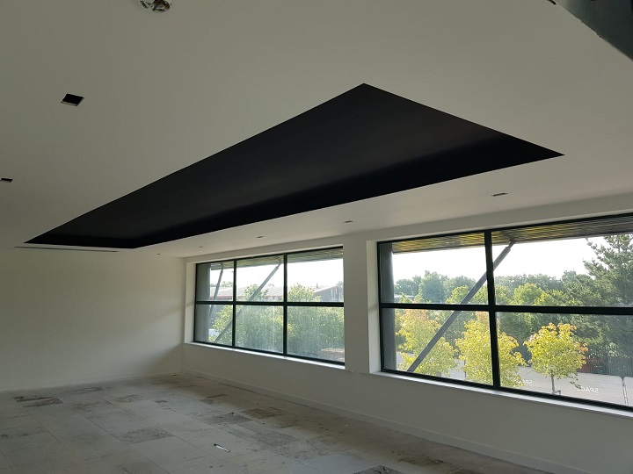
Partitioning Project - Coombe Bissett, Wiltshire
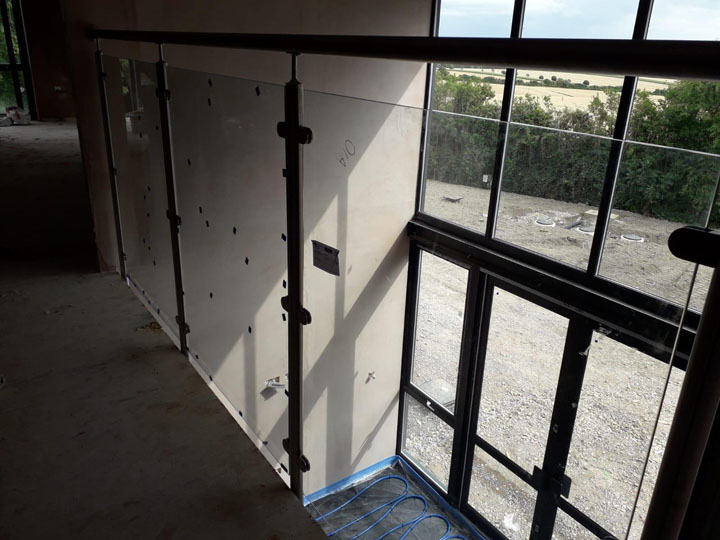
Bespoke glass balustrade
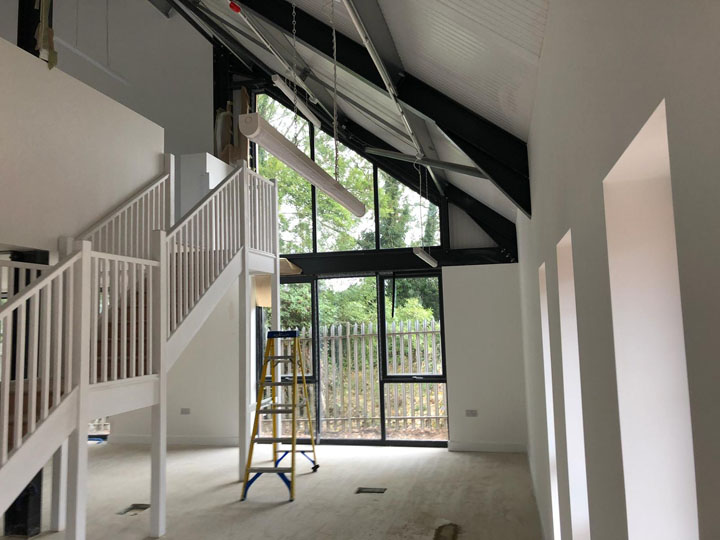
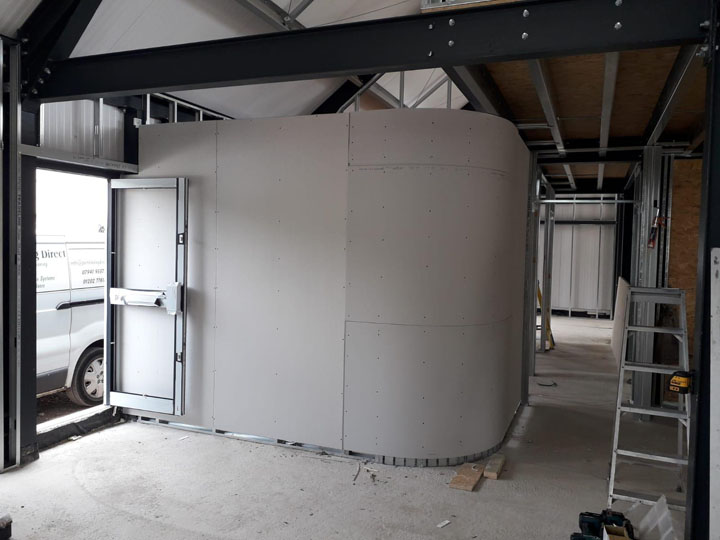
Curved solid partition wall
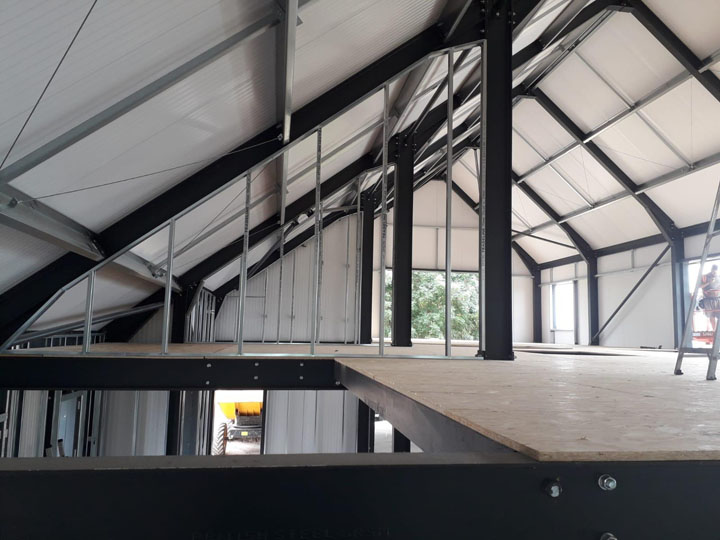
Mezzanine floor
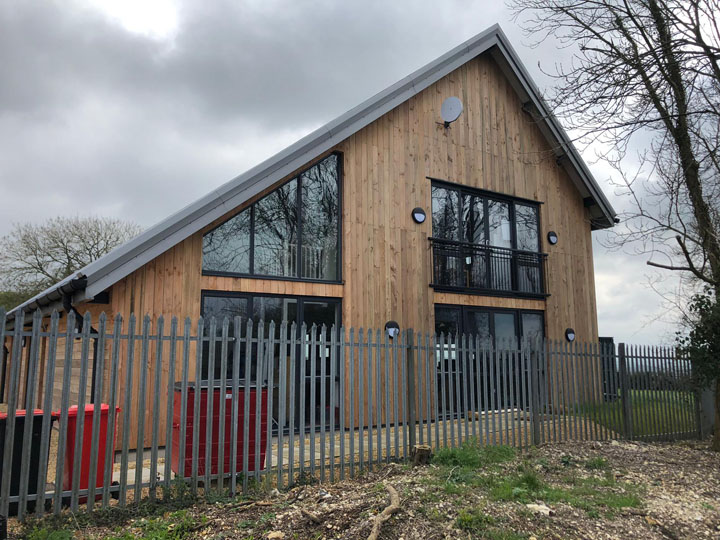
Outside view
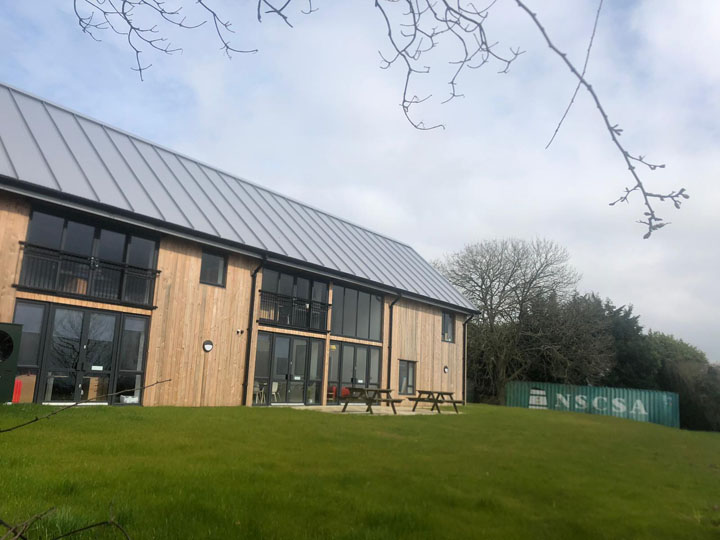
Outside view
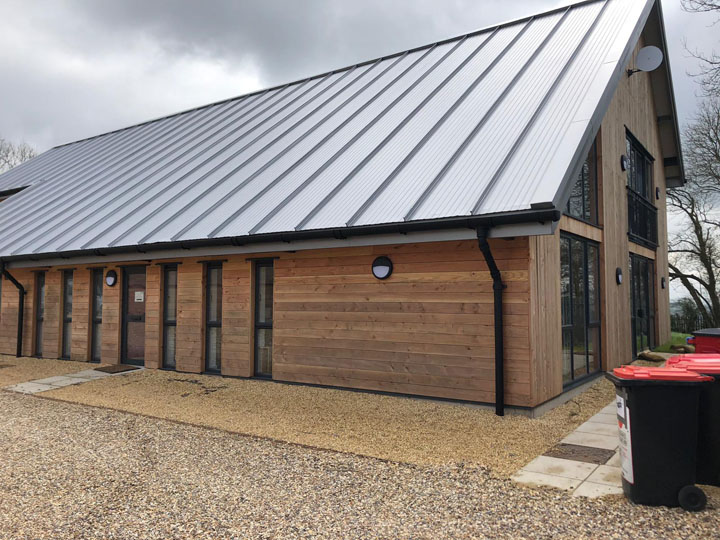
Outside view
Industrial Unit Project - Amesbury, Wiltshire
This was a office partition compromising of aliminium frame glass partitioning with integral blinds, including suspended ceiling with LED lighting accompanied with carpet tiles to complete the project.
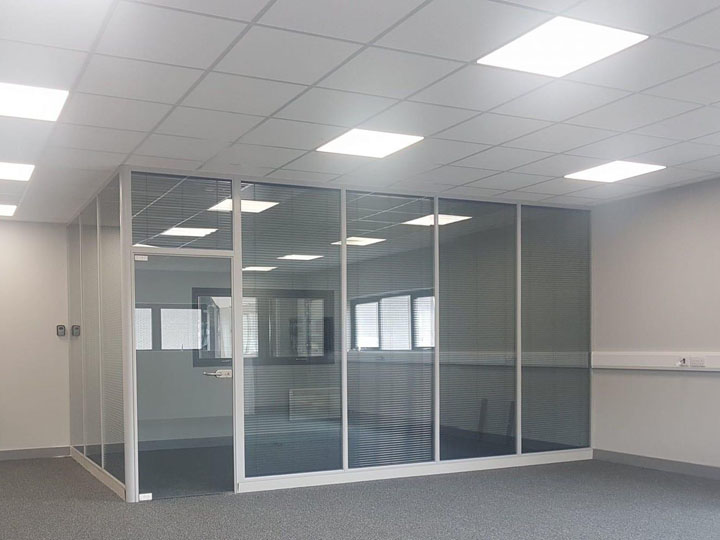
Grey aliminium framed glass partitioning with integral blinds
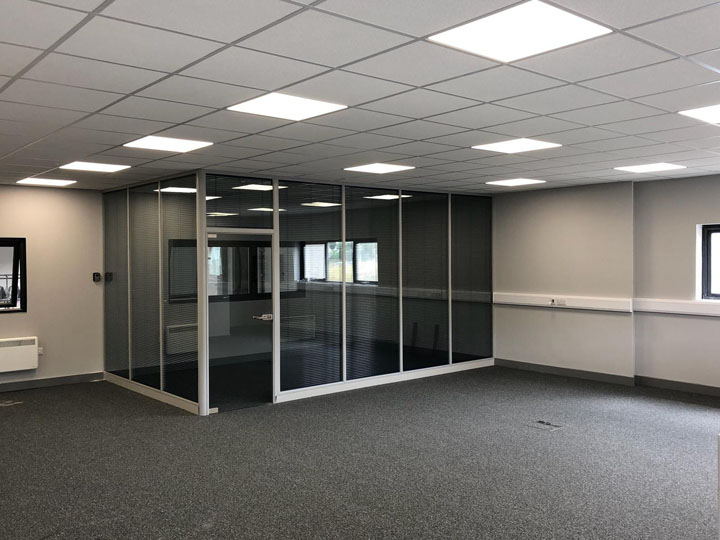
Suspended ceiling with LED light fittings
Seemless Glass Office Partitioning
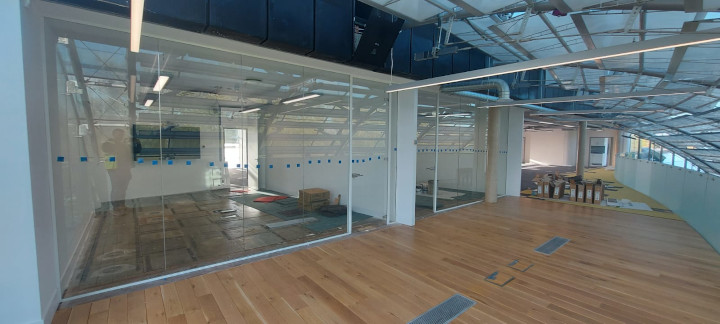
...

...
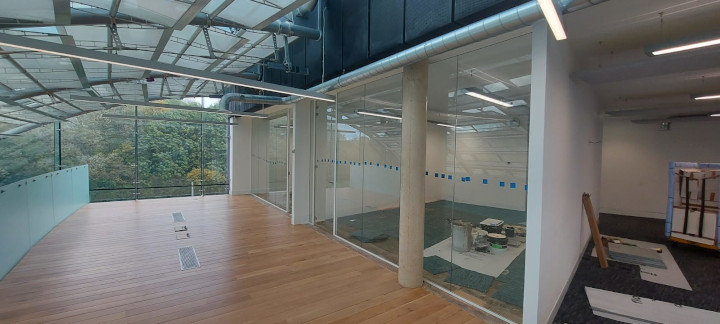
...
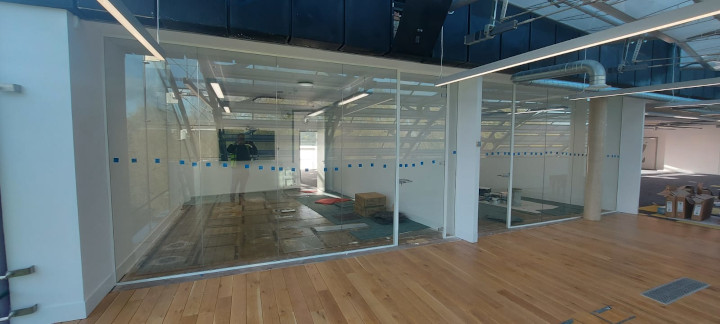
...
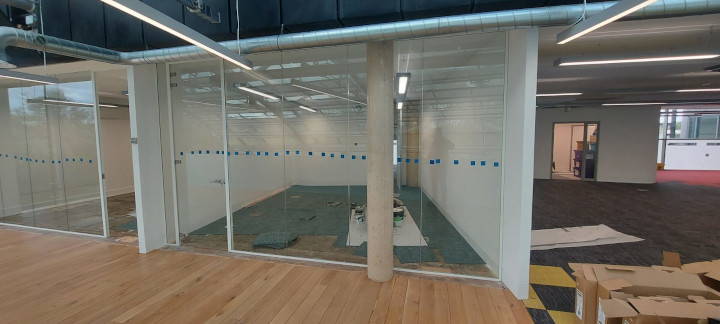
...
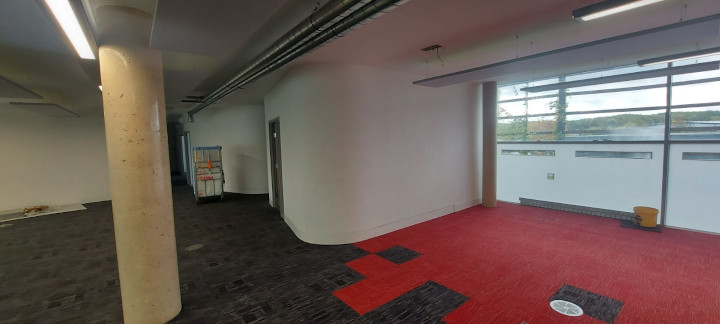
...
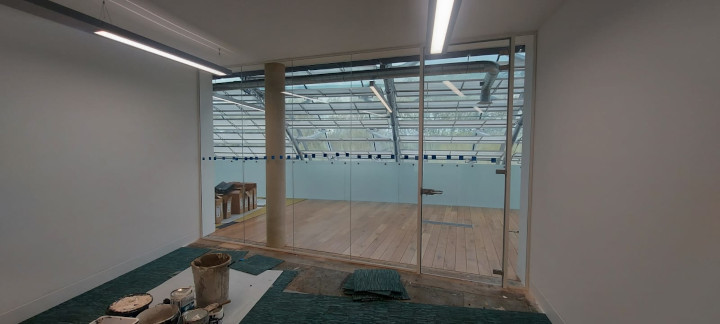
...
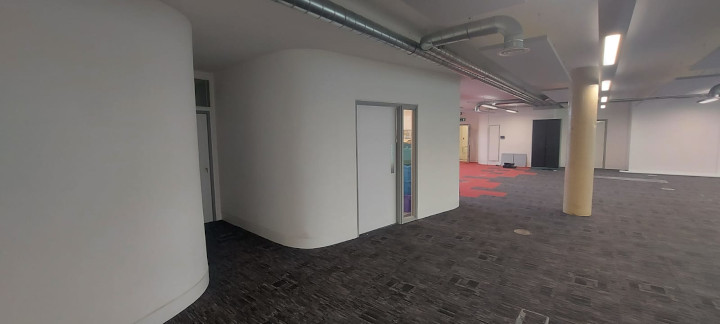
...
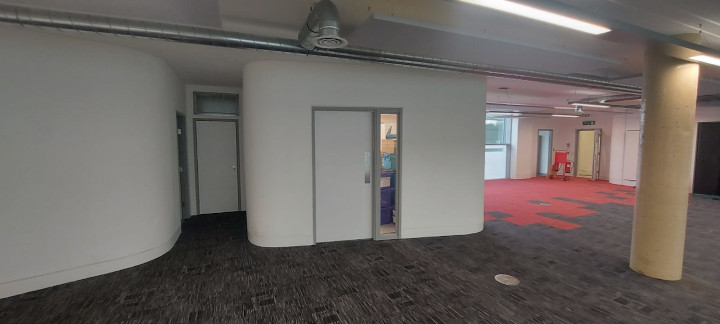
...
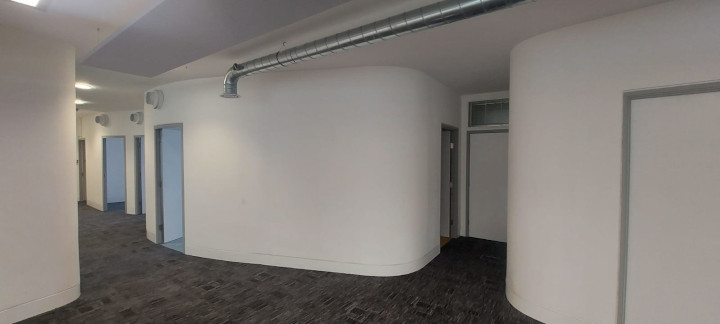
...
Subaru Office Partitioning Project
"We have used J S Concepts Limited now on 3 different projects and have been very satisfied with the planning, execution and finished results on each occasion."
Peter
Subaru, Highworth
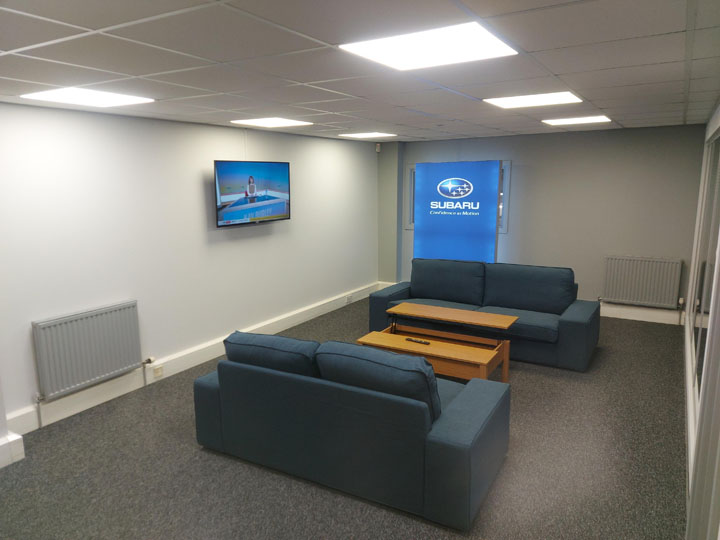
Waiting room at Subaru offices in Highworth, Swindon in Wiltshire
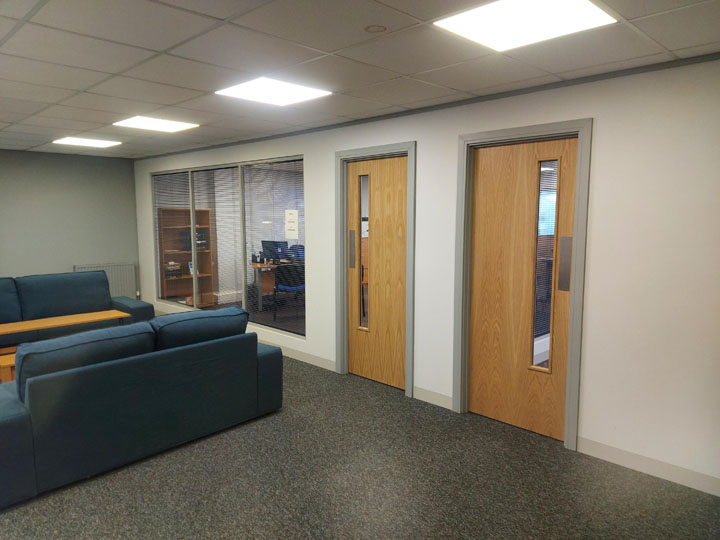
...
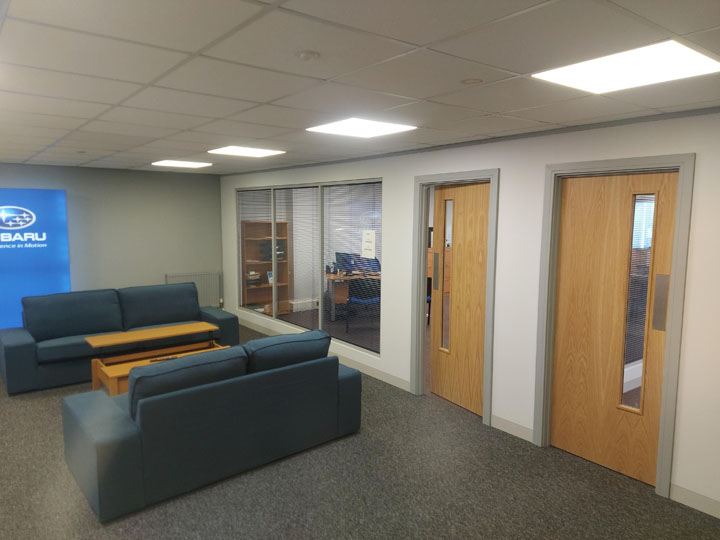
...
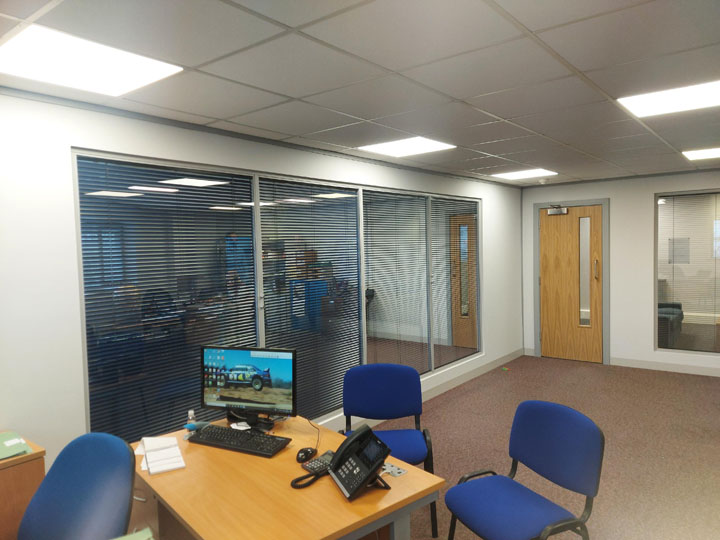
...
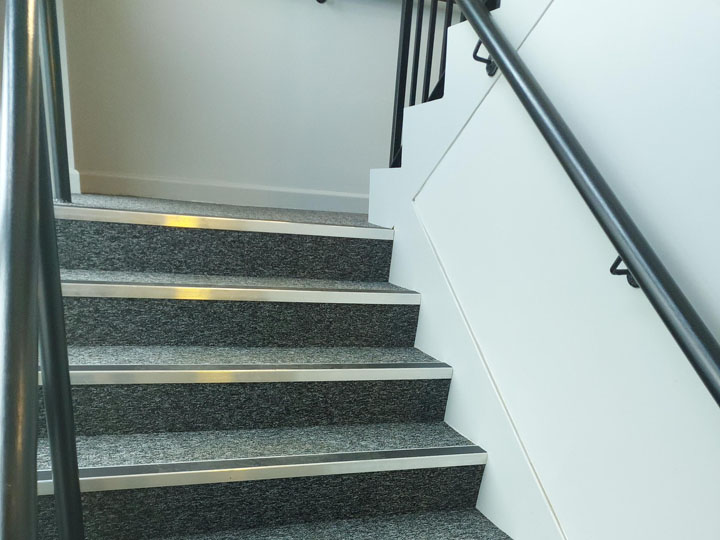
...
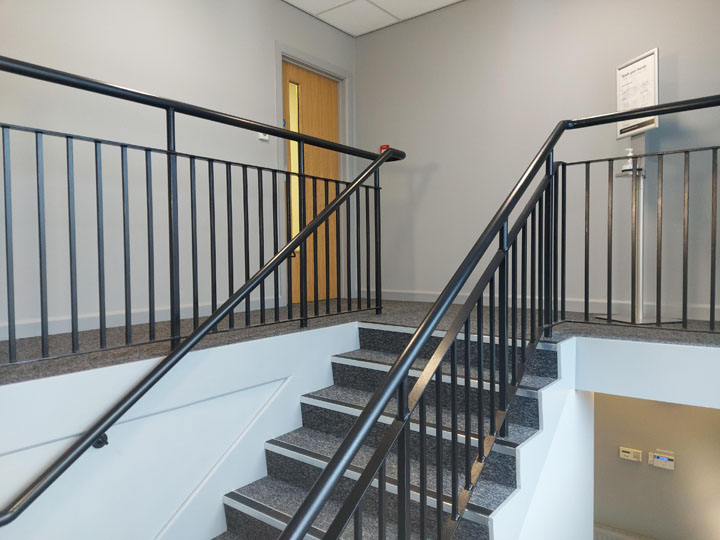
...
Poole Turnkey Project
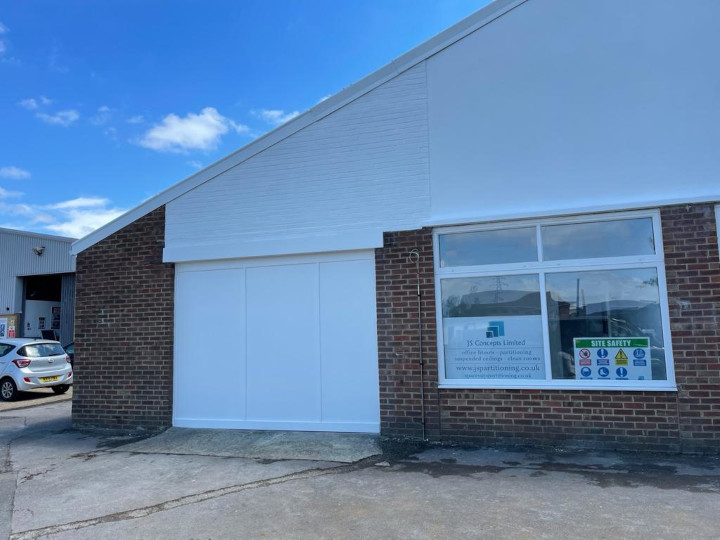
Office fit out at industrial unit in Poole, Dorset
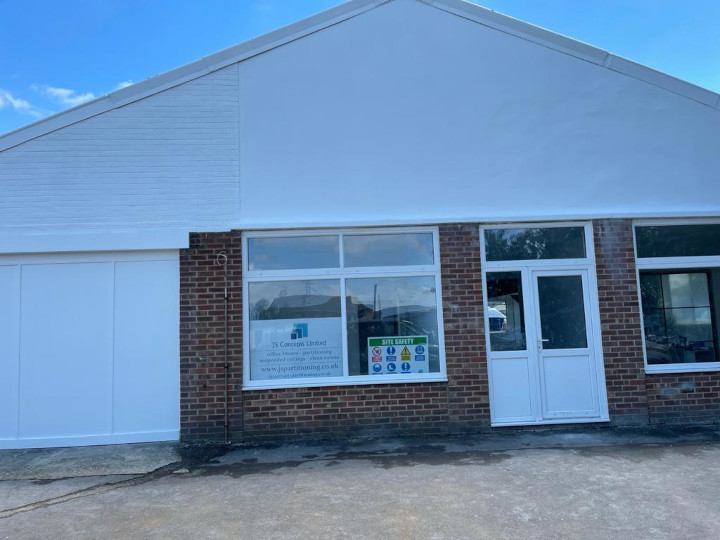
...
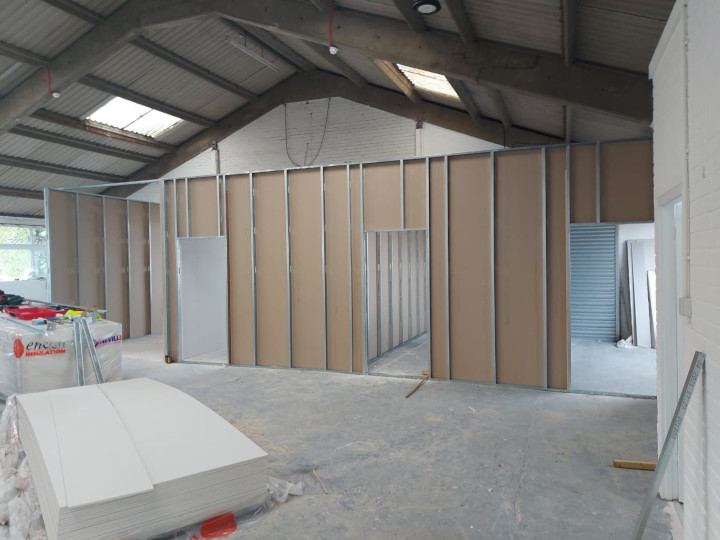
...
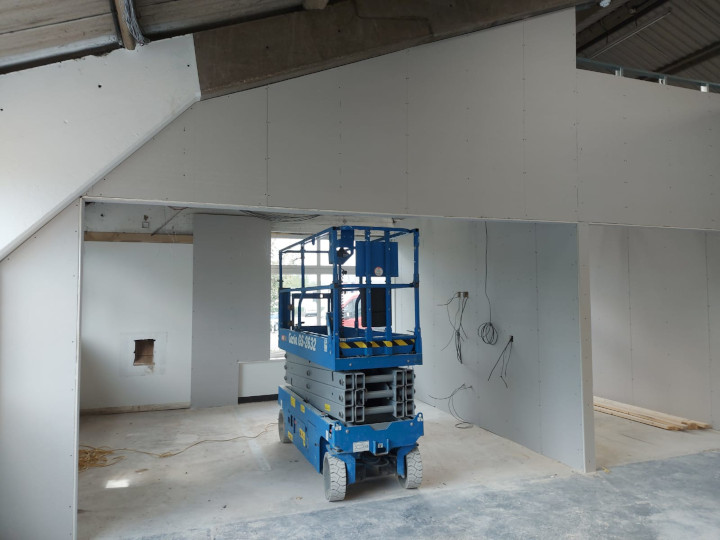
...
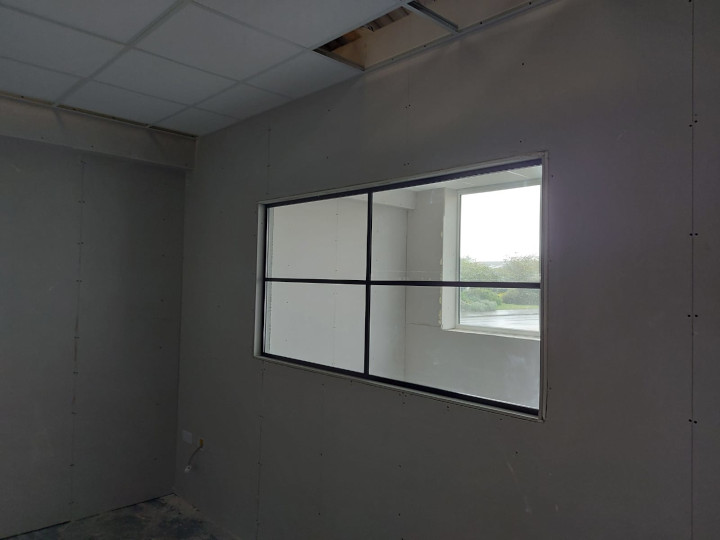
...
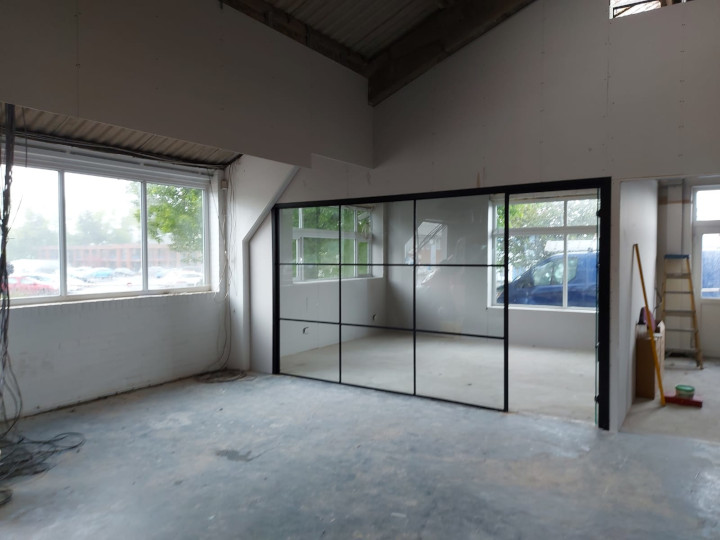
...
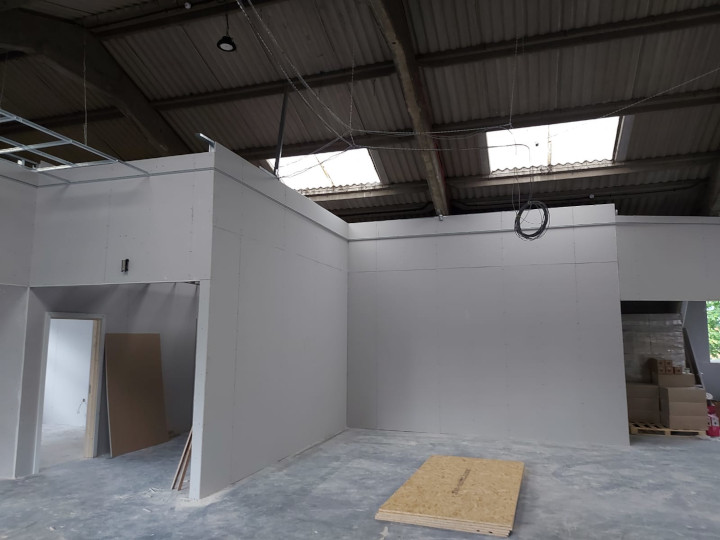
...
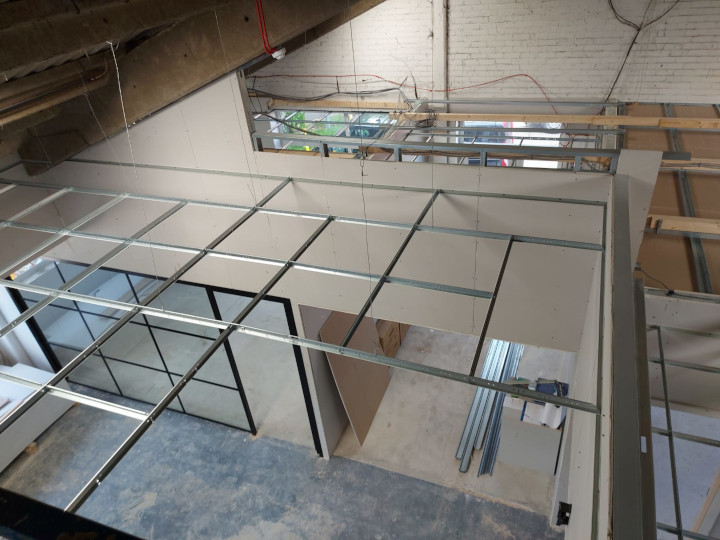
...
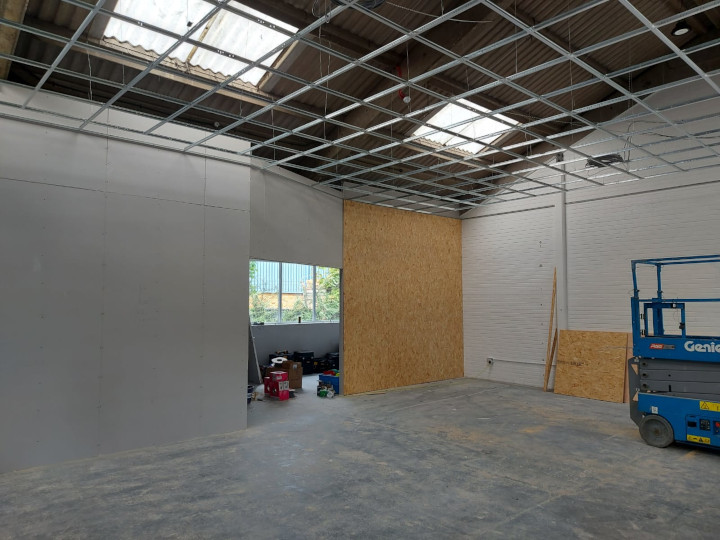
...
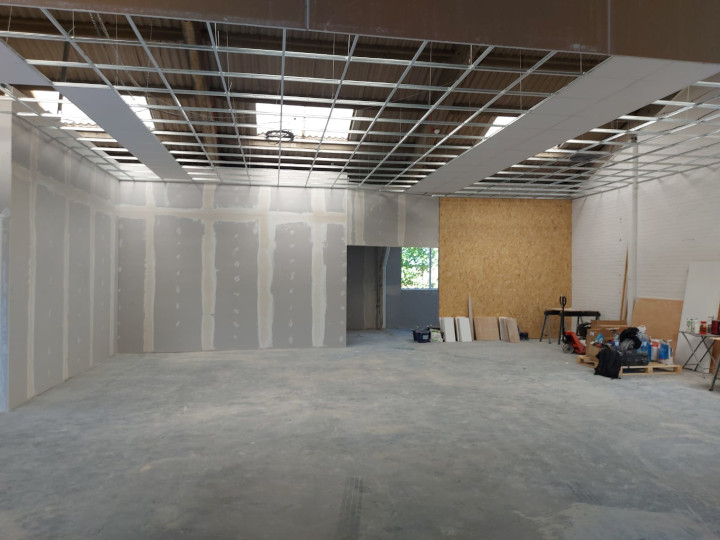
...
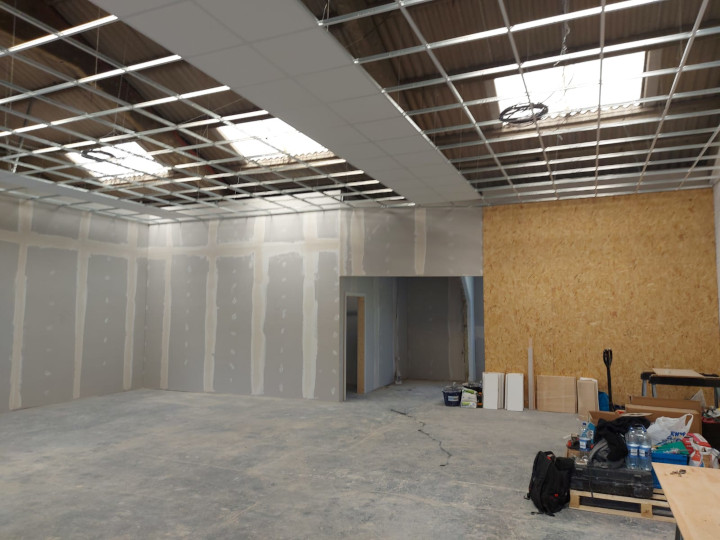
...
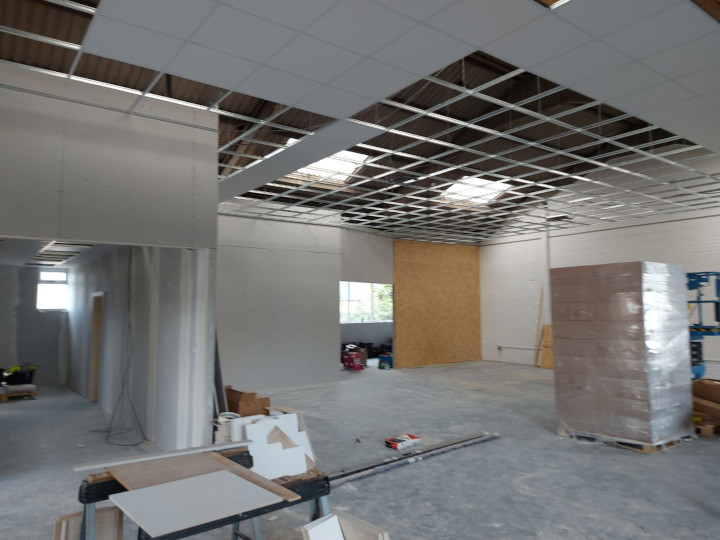
...
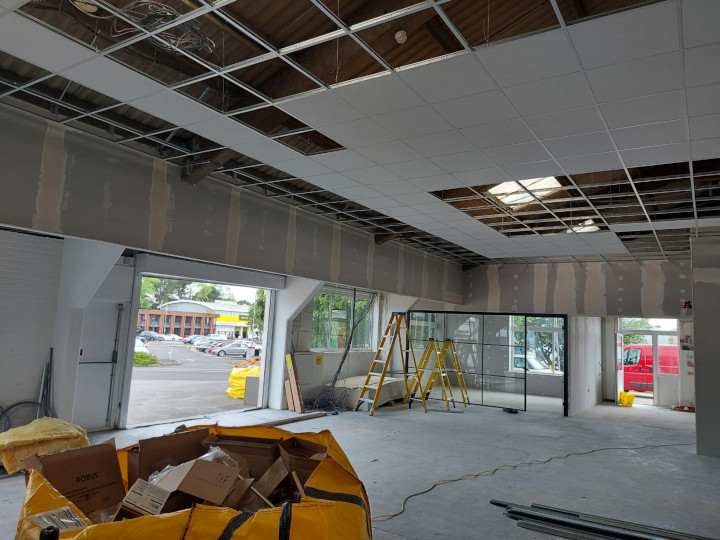
...
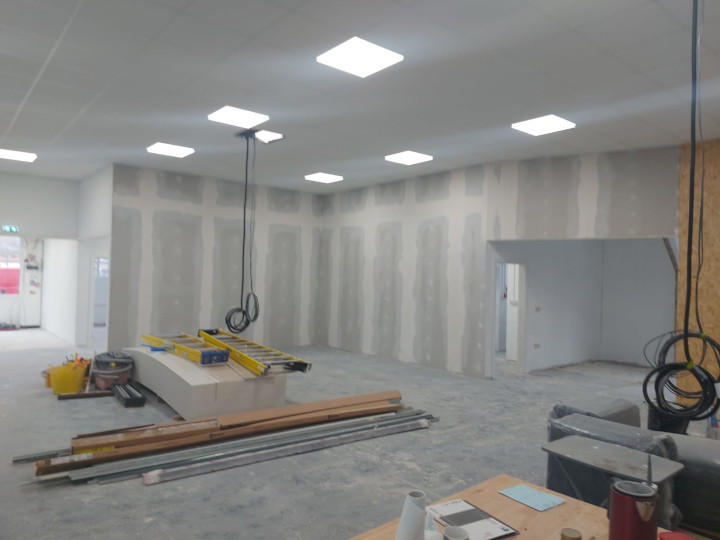
...
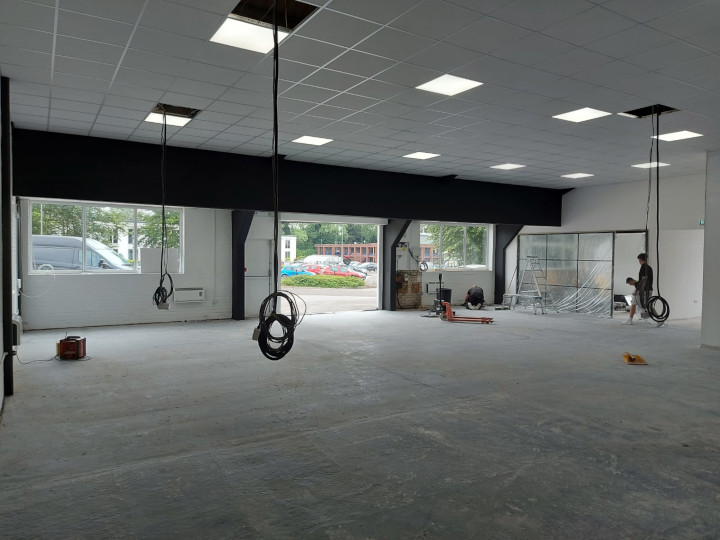
...
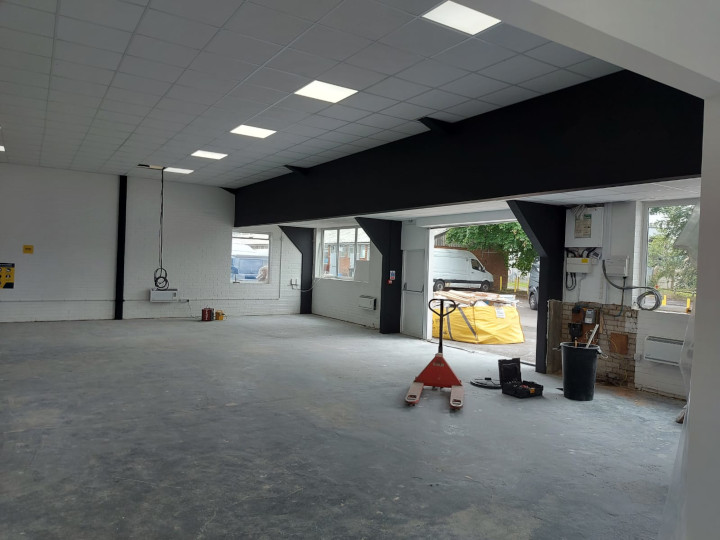
...
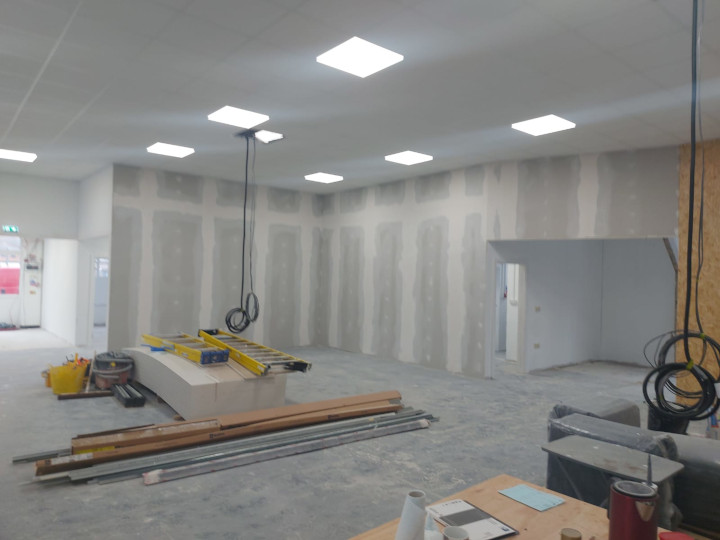
...
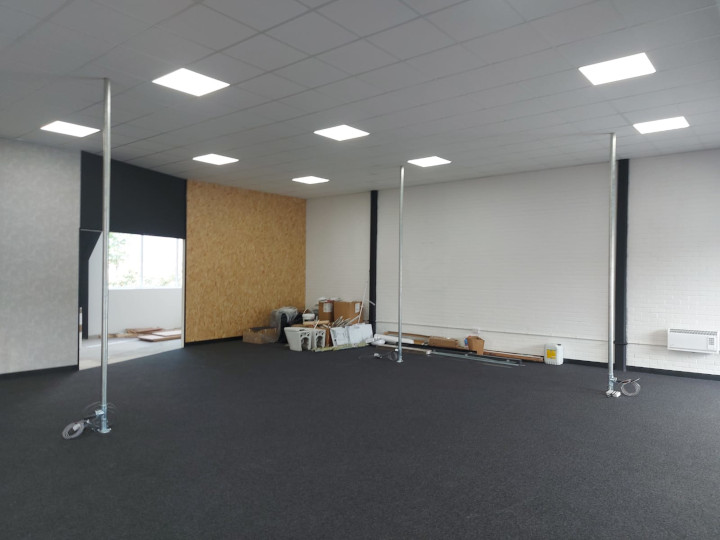
...
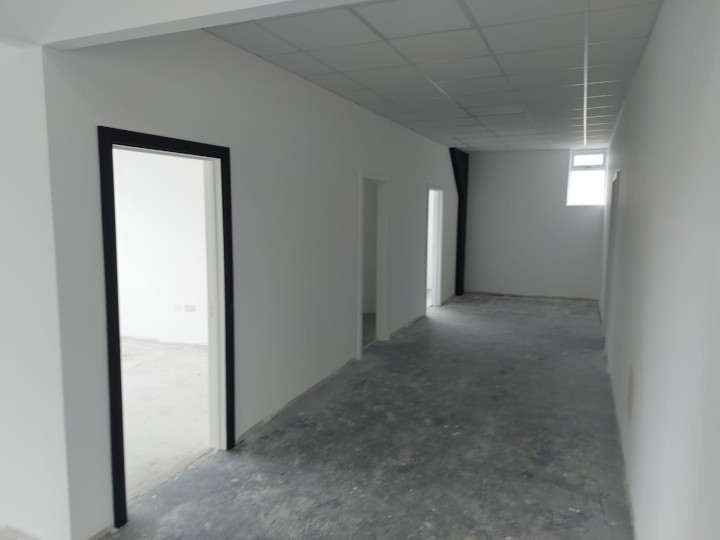
...
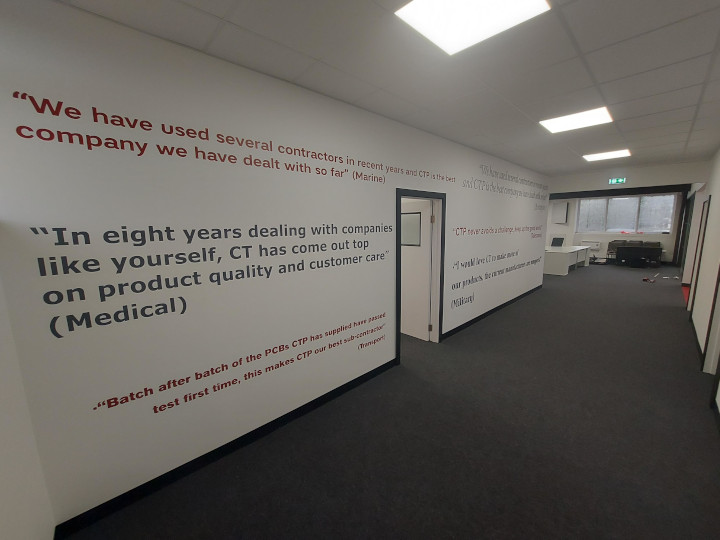
...
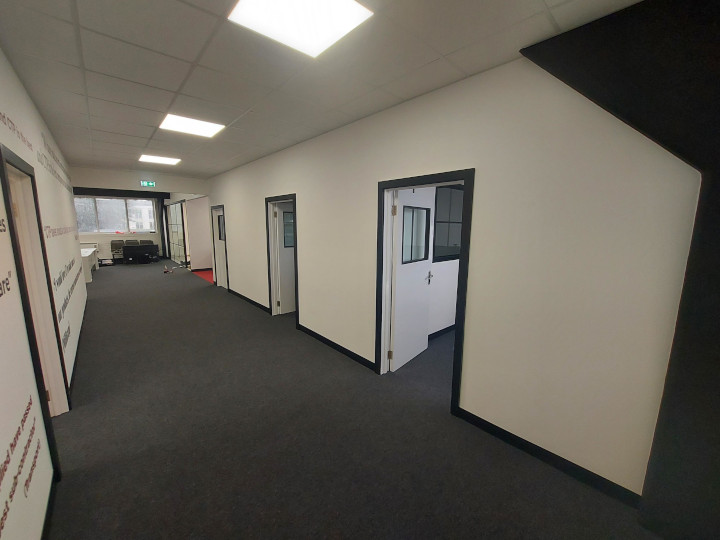
...
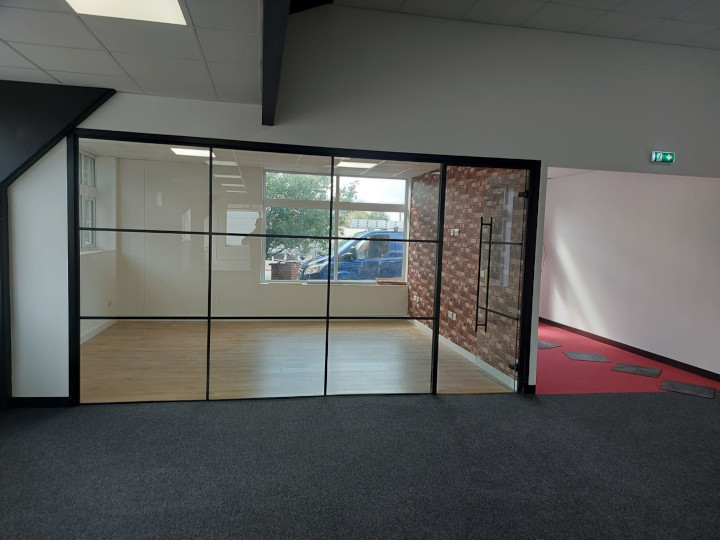
...
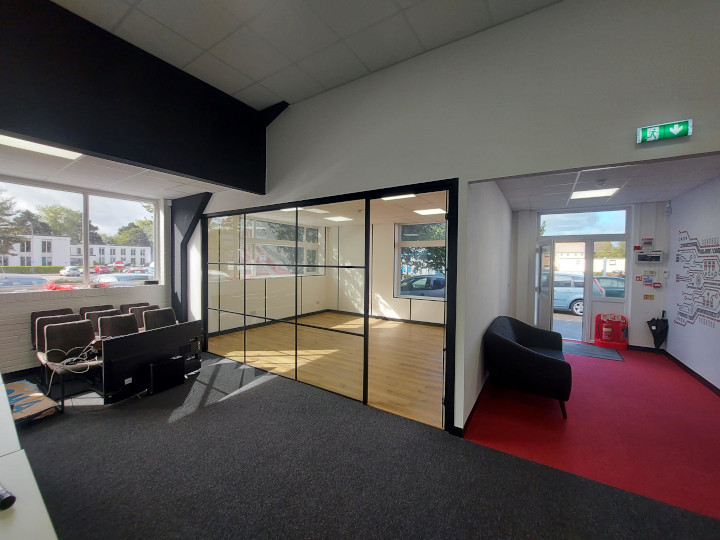
...
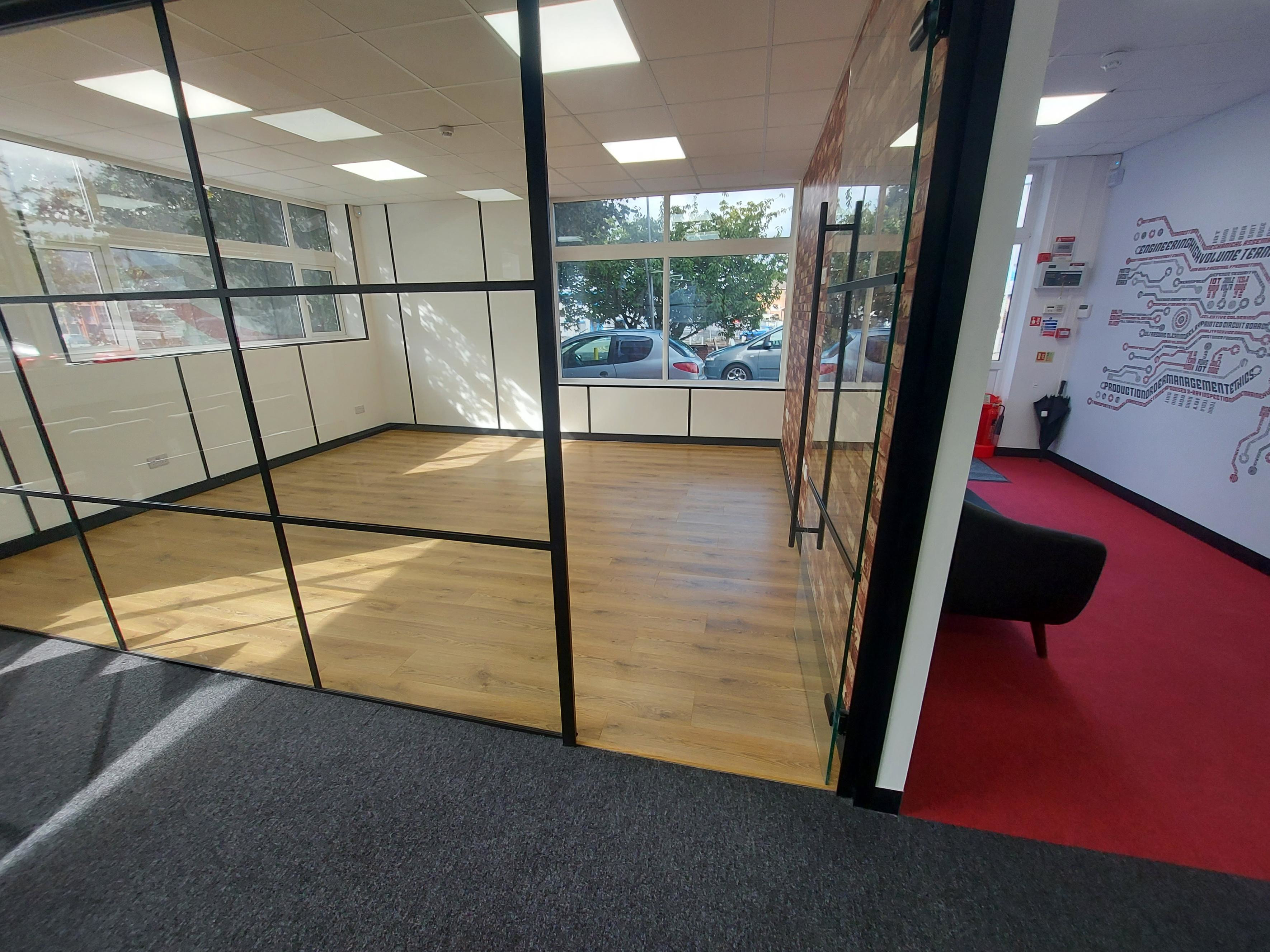
...
Hot Tub Installation Swindon Wiltshire
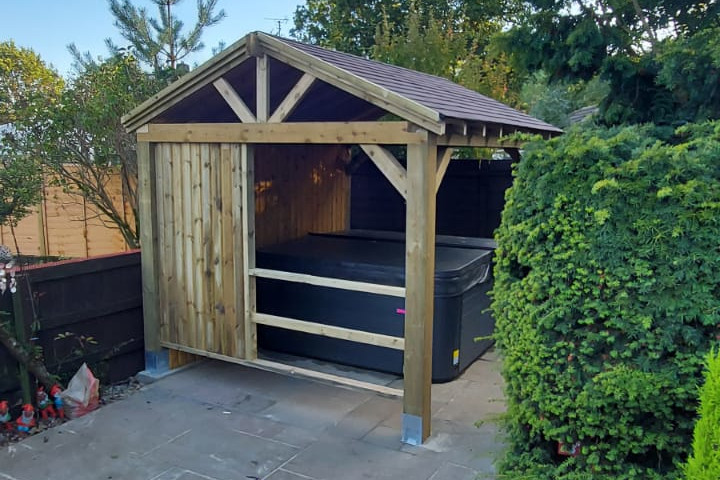
Hot tub installation in Swindon, Wiltshire
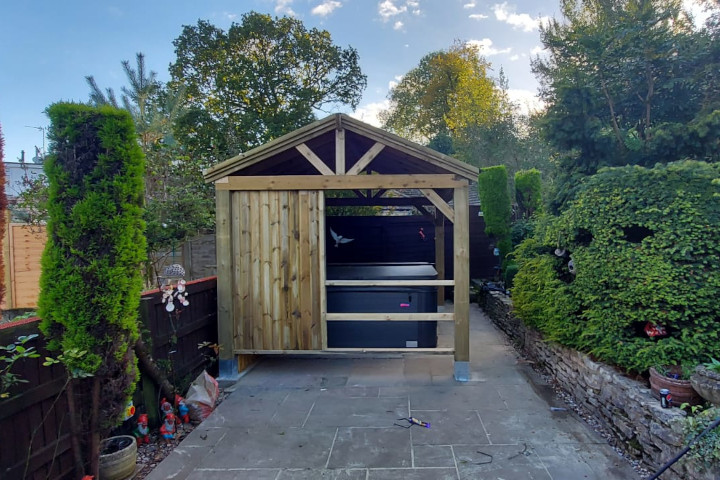
...
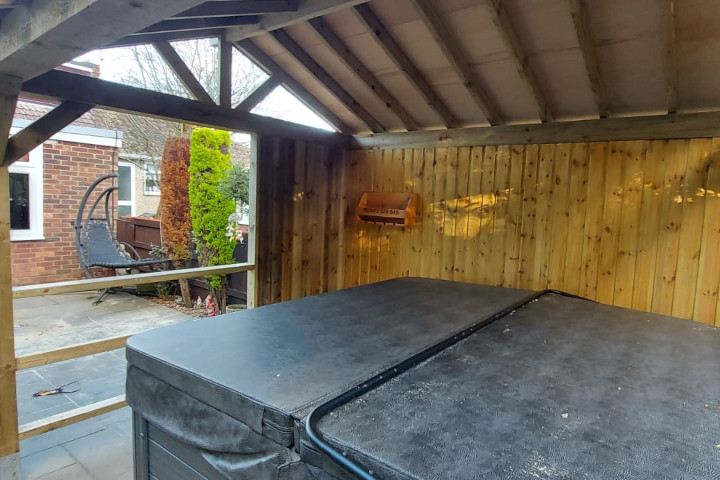
...
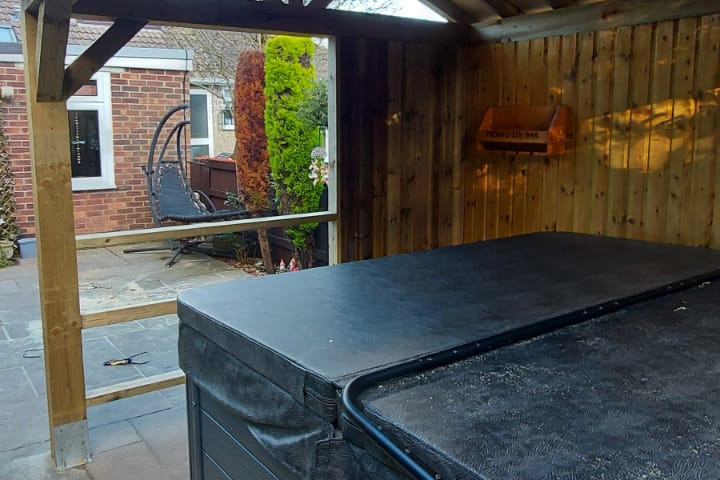
...
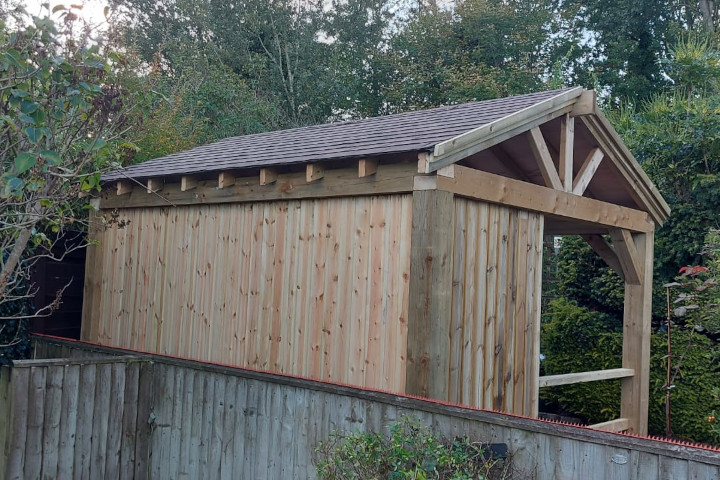
...
Acoustic Glass Partitioning Project in Cricklade, Wiltshire
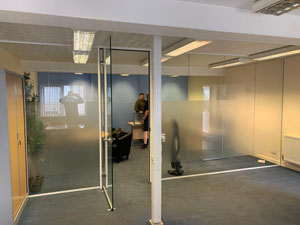
Acoustic seamless glass partitions with glass door and manifestations
Office Fit Out Project in Wiltshire
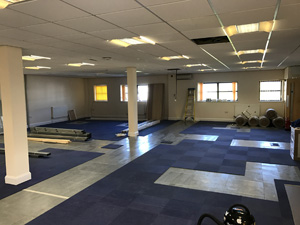
...
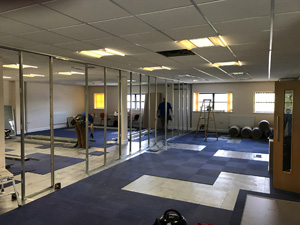
...
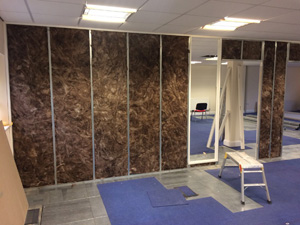
...
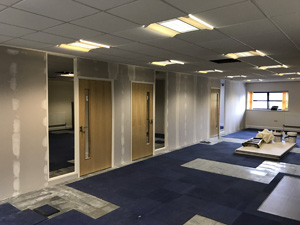
...
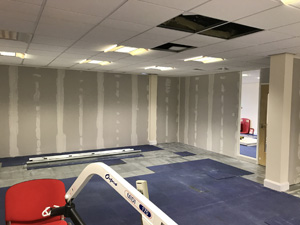
...
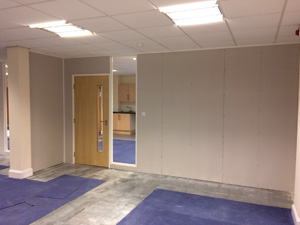
...
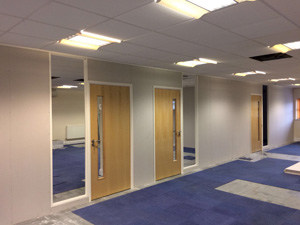
...
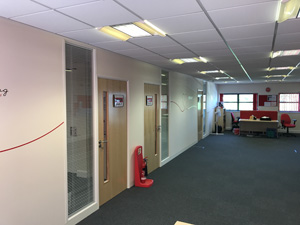
...
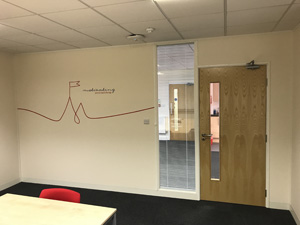
...
A New Pharmaceutical Project
Our task here was to strip out and form new door openings in existing blockwork.
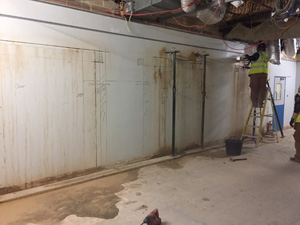
Marking out new door openings and cutting out blockwork.
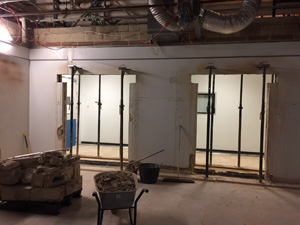
Blockwork removed ready for the installation of lintels.
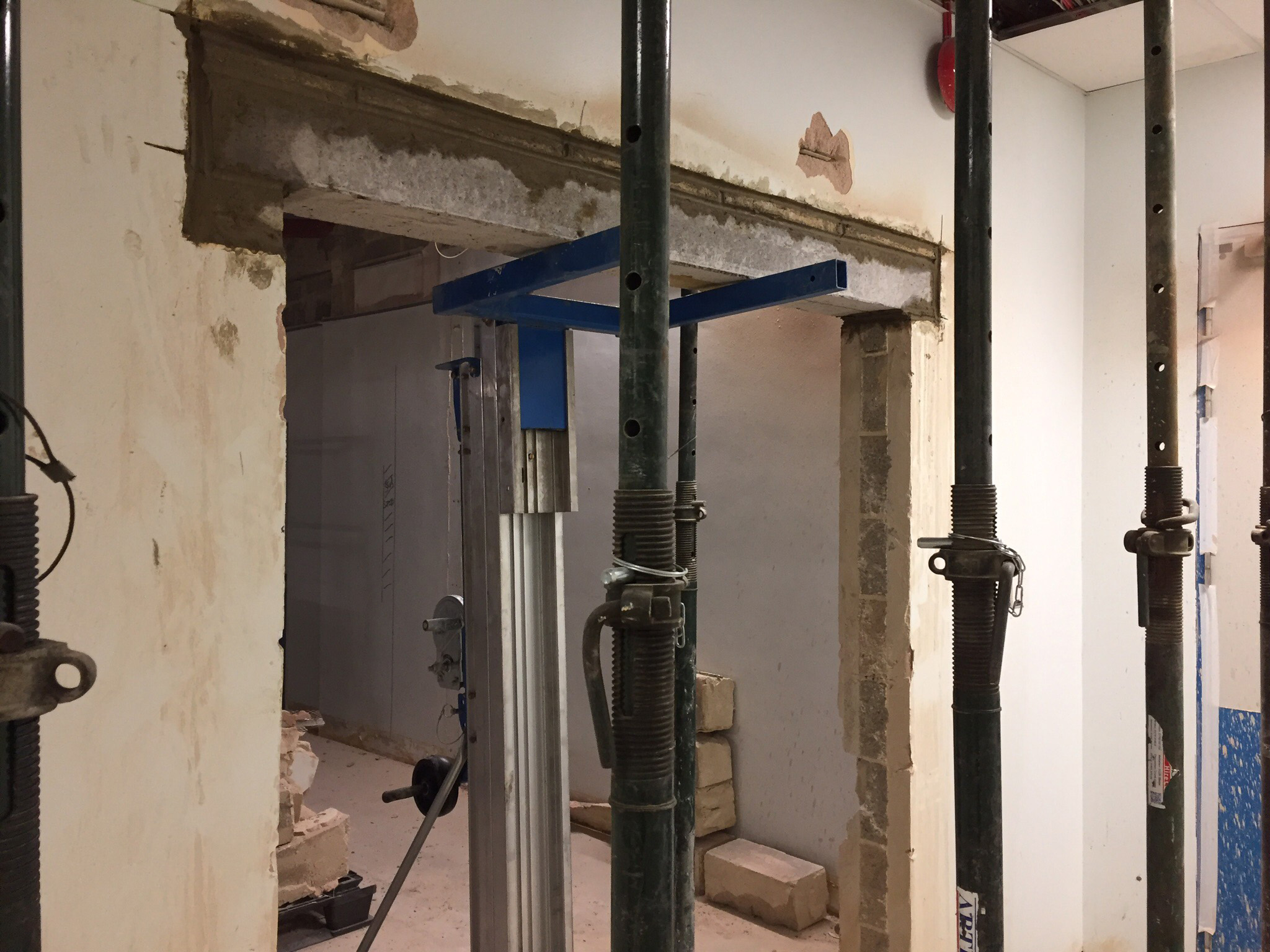
Installation of new concrete lintels.
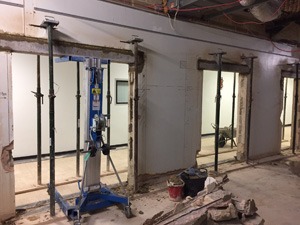
Acro supports taking the load of the floor above and blockwork.
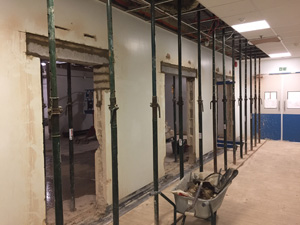
All lintels installed and finished waiting for the mortar to cure.
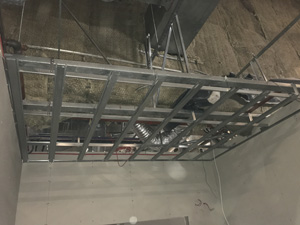
MF suspended ceiling system.
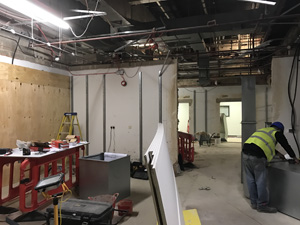
Installing MF cladding system with ply on the first layer.
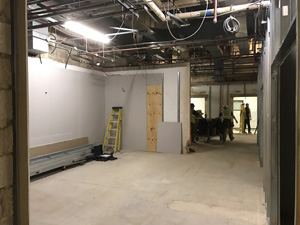
Second layer finish of plasterboard over the top of ply.
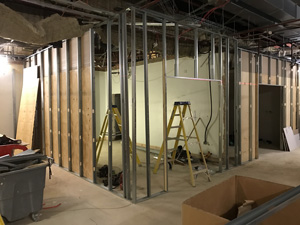
Metal stud partitioning system. Door apperture made and ply first layer installed.
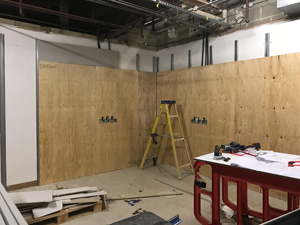
MF cladding system with ply, first layer. Electric power and data sockets cut out.
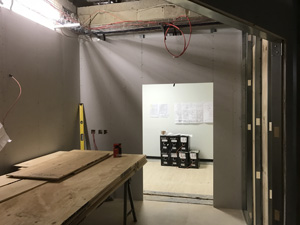
Metal stud partitioning system installed.
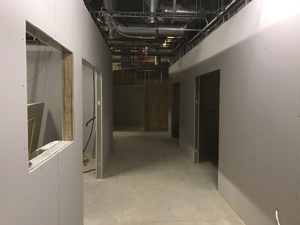
Solid partitioning system, double boarded with window and door appertures forming corridor.
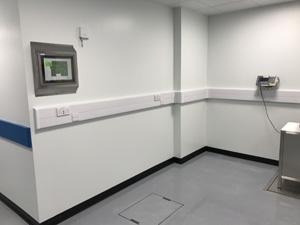
...
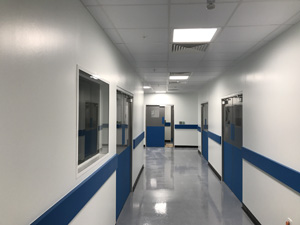
...
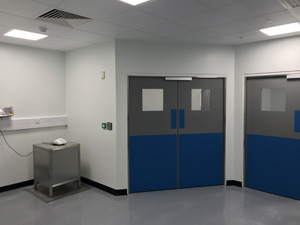
...
A New Airlock Room in Production
We were creating a new airlock room from one production line to another.
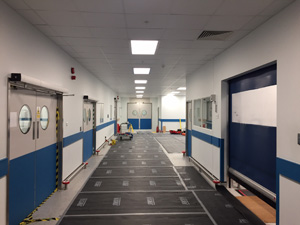
We installed temporary floor protection.
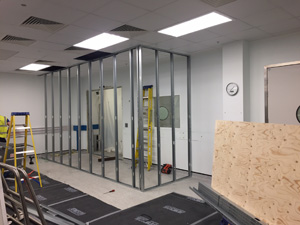
Install of metal studs for partitioning system.
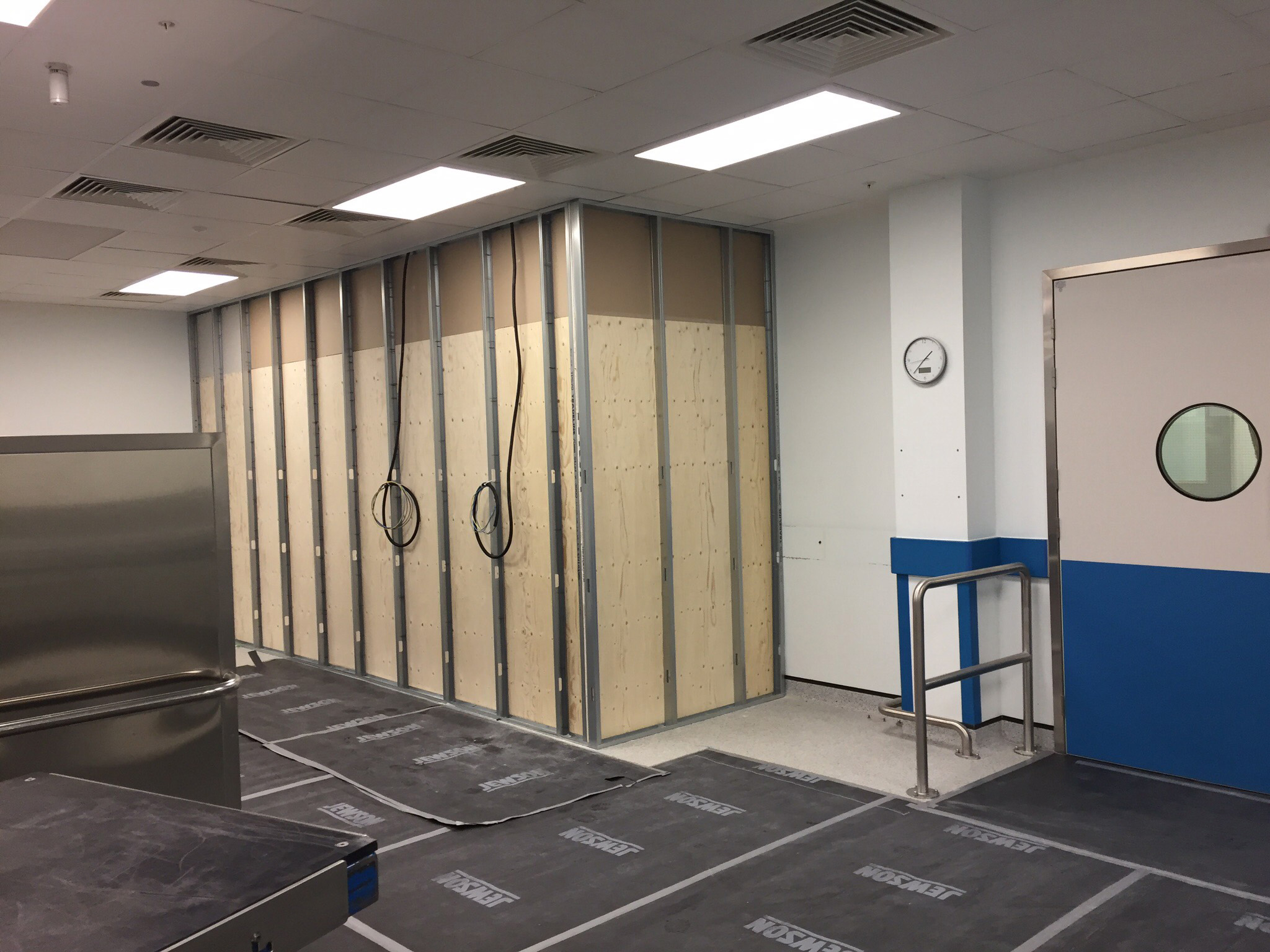
Inside of airlock plywood and pasterboard waiting for install of first fix electrics.
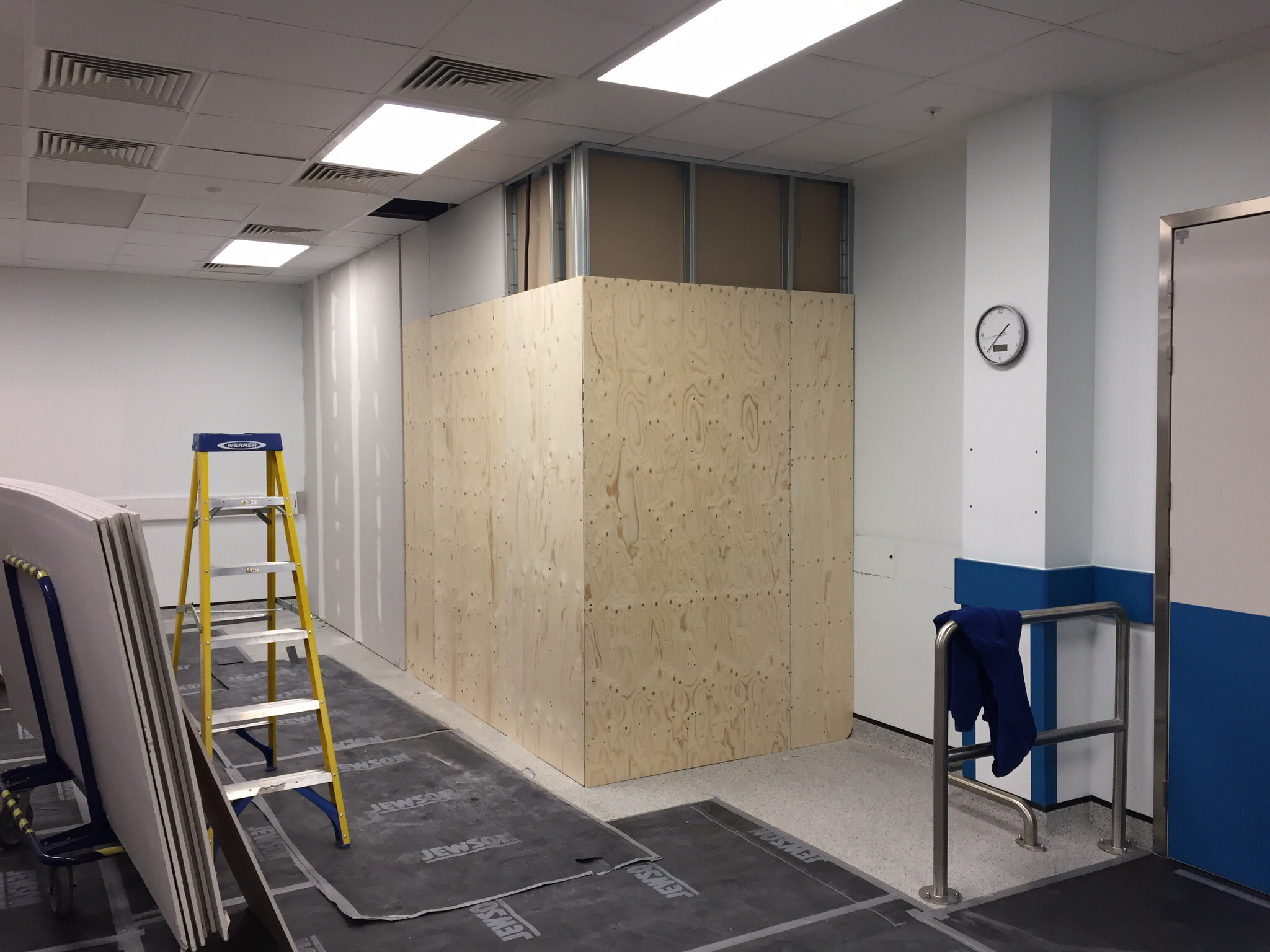
First fix electrics complete, finishing plywood and plasterboard for the completion of partitioning system.
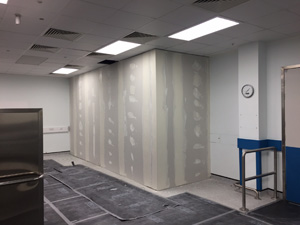
Plaster taped and jointed ready for decoration.
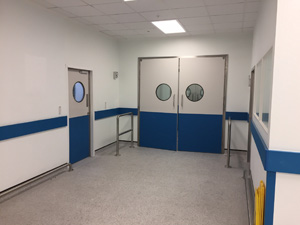
We installed GRP double and single doors, the blue bump rail and stainless steel crash bars with decoration throughout.
An Office Fit Out and Staff Kitchen installation in offices in Swindon, Wiltshire
Together with building open plan partitioning systems to divide work spaces and installing a fitted kitchen, this office fit out project also included bespoke timber display units and shelving.
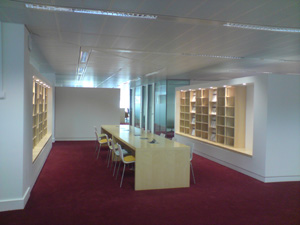
The bespoke joinery display units were all built using solid partitioning systems and shadow detail skirting with timber shelving.
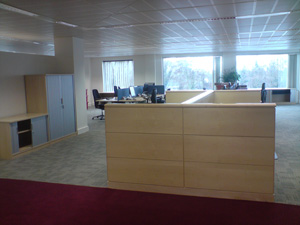
Bespoke office dividers using timber wall partitioning created workspaces for staff in an open plan office.
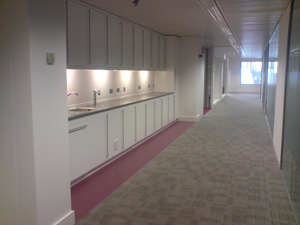
We installed a new streamlined fitted kitchen in limited office space for use by employees.
Office Refurbishment with Partitioned Meeting Rooms and Open Plan Workspaces
For this office refurbishment project we installed bespoke timber shelving, glazed partitioned cubicals, curved wall partitions and desk partitioning units. All the offices and units had shadow trims around the ceilings and skirting which has a very nice finish.
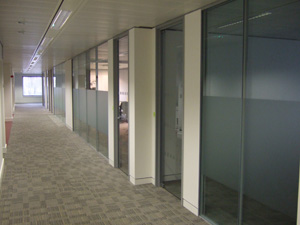
Using a solid partitioning system complete with grey aluminium powder coat head channels / wall abutments / door frames, these offices were finished with glass doors and glazed partitions.
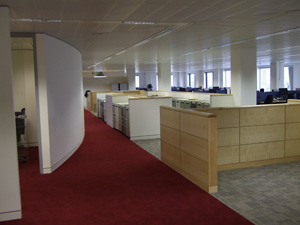
We installed bespoke timber desk dividers in this open plan office and a curved wall partition creating a private office with grey shadow detail skirting and a glass door.
Installing Mezzanine Floor Office Spaces
Installation of an open planned office on top of a new mezzanine floor with single partitioned corner office with FD60 rated fire door.
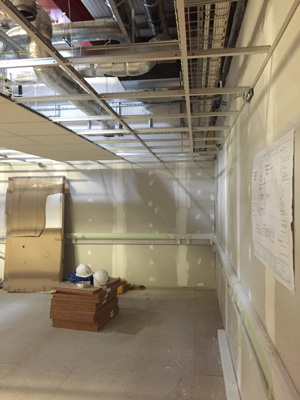
We installed a solid wall cladding system with a grid suspended ceiling system around the perimeter of the mezzanine with a single office. The office was built using a solid partitioning system with double glazed window and integral blinds.
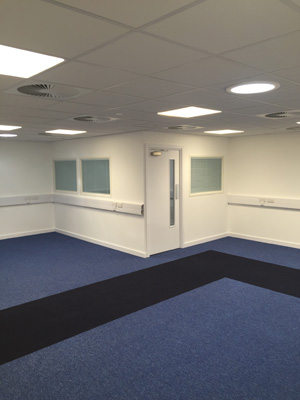
We also created a fire proof lobby walkway corridor from another mezzanine into this office with timber FD60 specification fire door and full height vison panel with a solid partitioning system. Timber doors with full height vison panels and timber skirting added the finishing touch to the new work space.
JS Concepts Ltd operates from Swindon, Wiltshire and the surrounding areas including Gloucestershire, Oxfordshire, Berkshire, Hampshire, Devon, Dorset and Kent. Established since 2001, we specialise in the installation of office partitions, suspended ceilings, mezzanine floors and clean rooms. Our excellent track record for exceeding our clients expectations has lead to ongoing contracts in office environments, retail outlets, clean rooms for blue chip and pharmaceutical companies.
From concept to completion and any stages in between, we offer a tailor made service unique to your business working weekends or after hours to fit in with your operational needs. We take pride in our customer service and our ability to deliver projects within deadlines and budget.
Please call us on call us on 01793 683 586 / 07743 932 552 to discuss how we can help with your project.
Thank you, this is probably one of the easiest projects that I have looked after for a long while for this particular client. The service you provide is excellent and there are never any issues with quality or your team.
